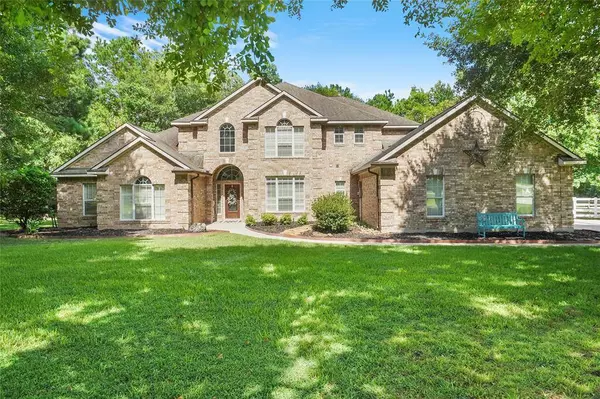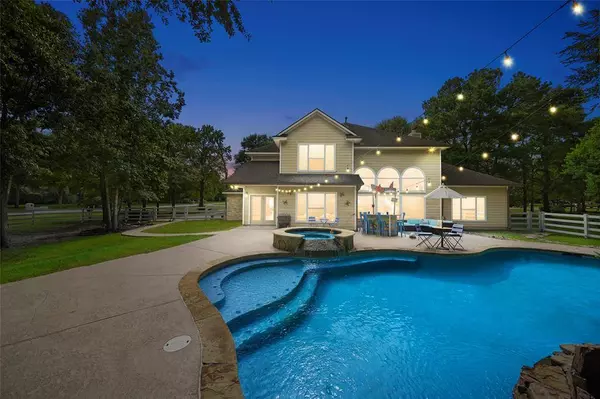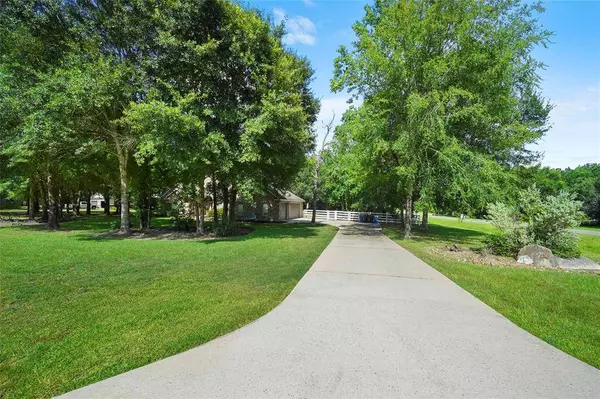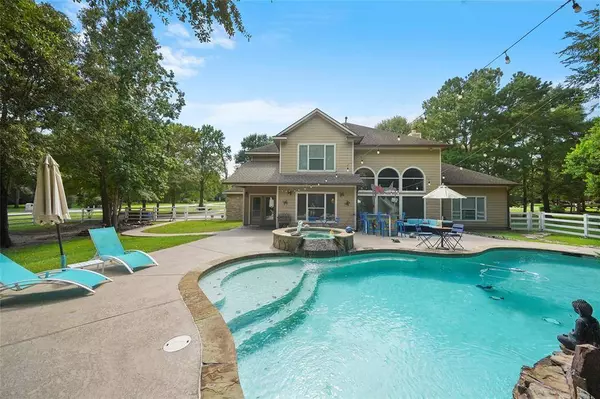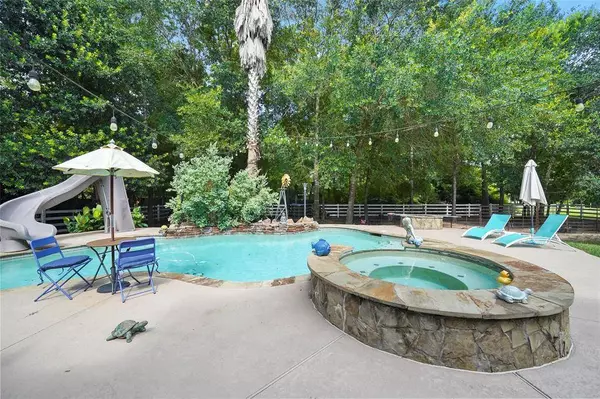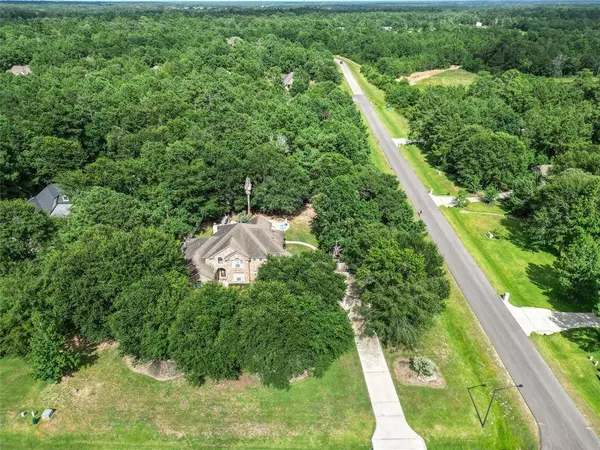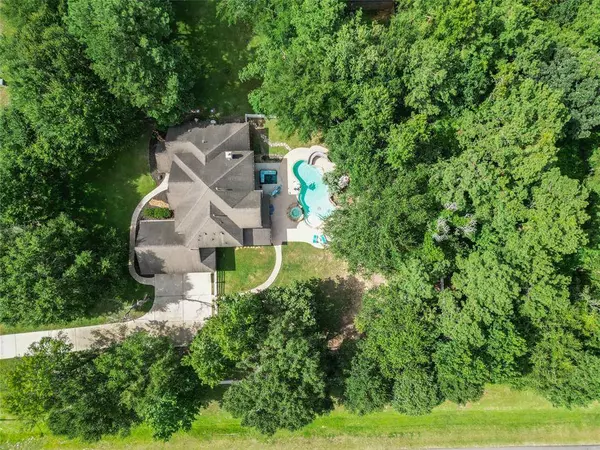
GALLERY
PROPERTY DETAIL
Key Details
Sold Price $630,0009.9%
Property Type Single Family Home
Sub Type Detached
Listing Status Sold
Purchase Type For Sale
Square Footage 3, 479 sqft
Price per Sqft $181
Subdivision Crown Oaks 04
MLS Listing ID 2720936
Sold Date 11/06/23
Style Traditional
Bedrooms 4
Full Baths 3
Half Baths 1
HOA Fees $9/ann
HOA Y/N Yes
Year Built 2006
Annual Tax Amount $9,041
Tax Year 2022
Lot Size 1.358 Acres
Acres 1.358
Property Sub-Type Detached
Location
State TX
County Montgomery
Area Conroe Southwest
Building
Lot Description Corner Lot, Wooded
Faces West
Story 2
Entry Level Two
Foundation Slab
Sewer Aerobic Septic
Water Public
Architectural Style Traditional
Level or Stories Two
Additional Building Shed(s)
New Construction No
Interior
Interior Features Breakfast Bar, Crown Molding, Double Vanity, High Ceilings, Jetted Tub, Kitchen Island, Bath in Primary Bedroom, Pantry, Separate Shower, Tub Shower, Window Treatments, Ceiling Fan(s)
Heating Central, Gas
Cooling Central Air, Electric
Flooring Carpet, Laminate, Tile
Fireplaces Number 1
Fireplaces Type Gas, Gas Log
Fireplace Yes
Appliance Dishwasher, Electric Cooktop, Electric Oven, Disposal, Microwave
Laundry Washer Hookup, Gas Dryer Hookup
Exterior
Exterior Feature Covered Patio, Fence, Hot Tub/Spa, Patio, Private Yard, Storage
Parking Features Attached, Garage
Garage Spaces 3.0
Fence Back Yard
Pool Gunite
Amenities Available Gated
Water Access Desc Public
Roof Type Composition
Porch Covered, Deck, Patio
Private Pool Yes
Schools
Elementary Schools Keenan Elementary School
Middle Schools Oak Hill Junior High School
High Schools Lake Creek High School
School District 37 - Montgomery
Others
HOA Name Crown Oaks POA/ IMC
HOA Fee Include Maintenance Grounds,Recreation Facilities
Tax ID 3571-04-13300
Security Features Controlled Access,Smoke Detector(s)
Acceptable Financing Cash, Conventional, FHA
Listing Terms Cash, Conventional, FHA
CONTACT


