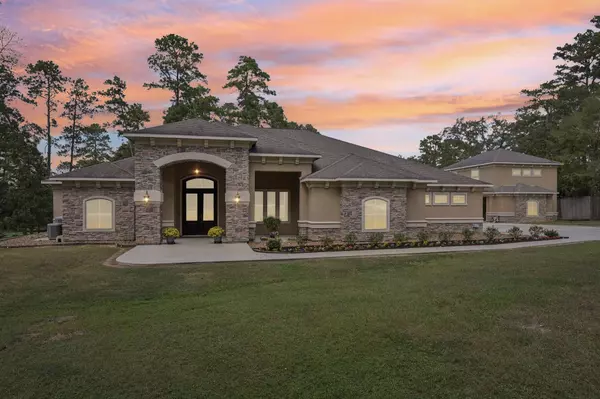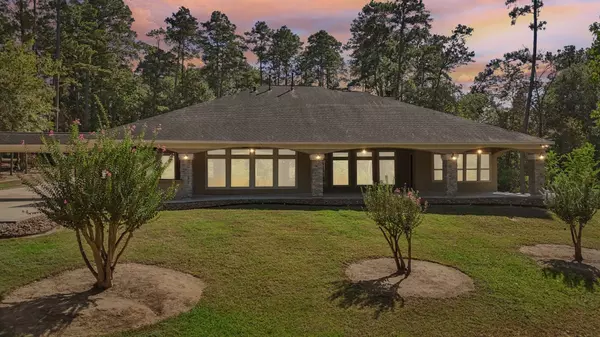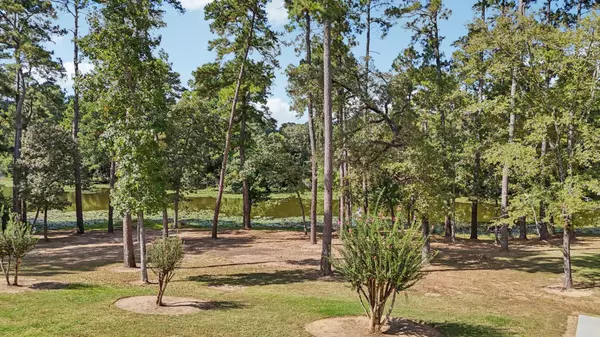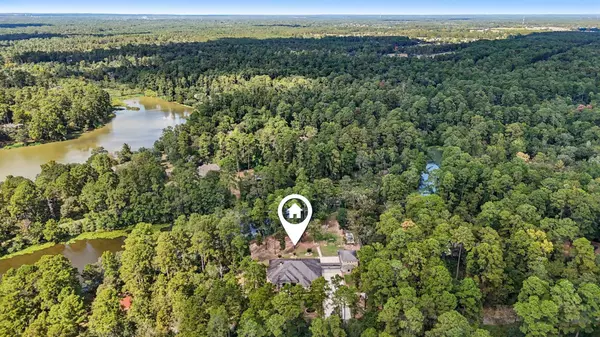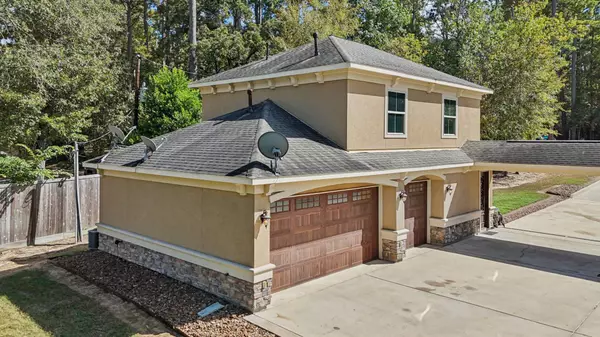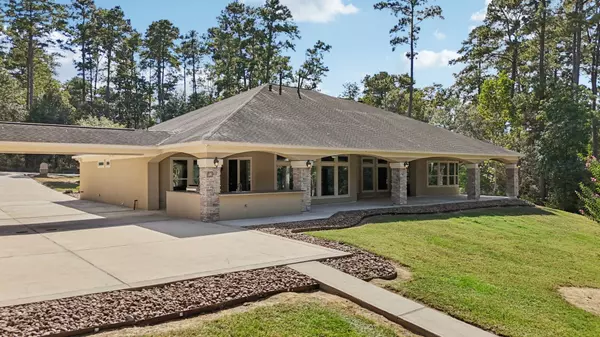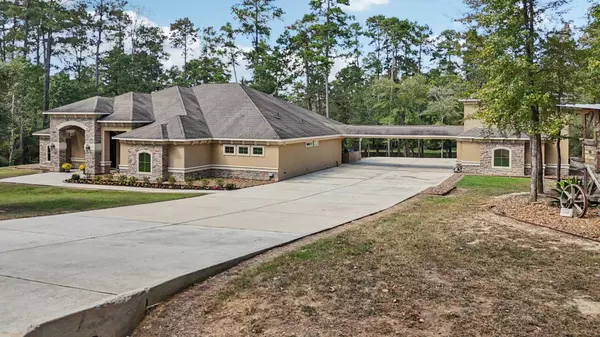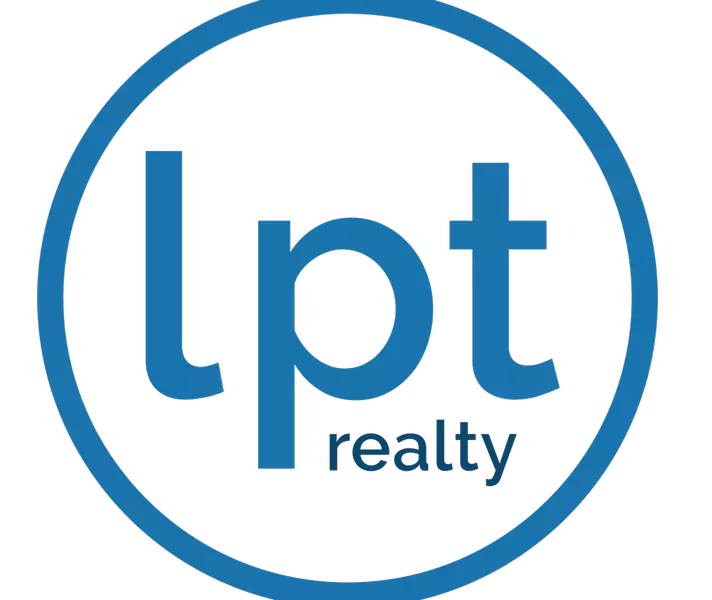
GALLERY
PROPERTY DETAIL
Key Details
Property Type Single Family Home
Sub Type Detached
Listing Status Active
Purchase Type For Sale
Square Footage 4, 028 sqft
Price per Sqft $297
Subdivision Stagecoach Farms 04
MLS Listing ID 82226757
Style Mediterranean
Bedrooms 4
Full Baths 4
Half Baths 2
HOA Fees $4/ann
HOA Y/N Yes
Year Built 2016
Annual Tax Amount $19,767
Tax Year 2024
Lot Size 1.520 Acres
Acres 1.52
Property Sub-Type Detached
Location
State TX
County Montgomery
Area Tomball
Building
Lot Description Views, Waterfront, Backs to Greenbelt/Park, Pond on Lot
Faces Southeast
Story 1
Entry Level One
Foundation Slab
Sewer Aerobic Septic, Septic Tank
Architectural Style Mediterranean
Level or Stories One
Additional Building Garage Apartment
New Construction No
Interior
Interior Features Breakfast Bar, Butler's Pantry, Crown Molding, Double Vanity, Entrance Foyer, Handicap Access, High Ceilings, Jetted Tub, Kitchen Island, Kitchen/Family Room Combo, Bath in Primary Bedroom, Pantry, Pot Filler, Quartzite Counters, Separate Shower, Vanity, Vaulted Ceiling(s), Walk-In Pantry, Ceiling Fan(s), Kitchen/Dining Combo, Programmable Thermostat
Heating Propane
Cooling Central Air, Electric
Flooring Concrete
Fireplaces Number 1
Fireplaces Type Wood Burning
Fireplace Yes
Appliance Dishwasher, Disposal, Gas Range, Microwave, Refrigerator
Laundry Washer Hookup, Electric Dryer Hookup
Exterior
Exterior Feature Covered Patio, Fence, Patio, Private Yard
Parking Features Additional Parking, Driveway, Garage, Oversized
Garage Spaces 3.0
Fence Partial
Amenities Available Picnic Area, Playground, Park, Security
Waterfront Description Lake,Lake Front,Pond,Waterfront
View Y/N Yes
View Lake, Water
Roof Type Composition
Porch Covered, Deck, Patio
Private Pool No
Schools
Elementary Schools Decker Prairie Elementary School
Middle Schools Tomball Junior High School
High Schools Tomball High School
School District 53 - Tomball
Others
HOA Name STAGECOACH CIVIC
Tax ID 9020-04-02000
Security Features Prewired,Smoke Detector(s)
Acceptable Financing Cash, Conventional
Listing Terms Cash, Conventional
Virtual Tour https://www.zillow.com/view-imx/eb5dc904-3b5d-48e6-8ed4-ae948ac58c9f?wl=true&setAttribution=mls&initialViewType=pano
SIMILAR HOMES FOR SALE
Check for similar Single Family Homes at price around $1,200,000 in Stagecoach,TX

Active
$950,000
20075 Forestview DR, Magnolia, TX 77355
Listed by Texas Signature Realty4 Beds 2 Baths 2,188 SqFt
Pending
$874,900
30103 Thousand Oaks CT, Magnolia, TX 77355
Listed by CB&A, Realtors5 Beds 4 Baths 3,947 SqFt
Active
$749,999
22210 Timber Ridge DR, Magnolia, TX 77355
Listed by Key 2 Texas Realty3 Beds 3 Baths 3,726 SqFt
CONTACT


