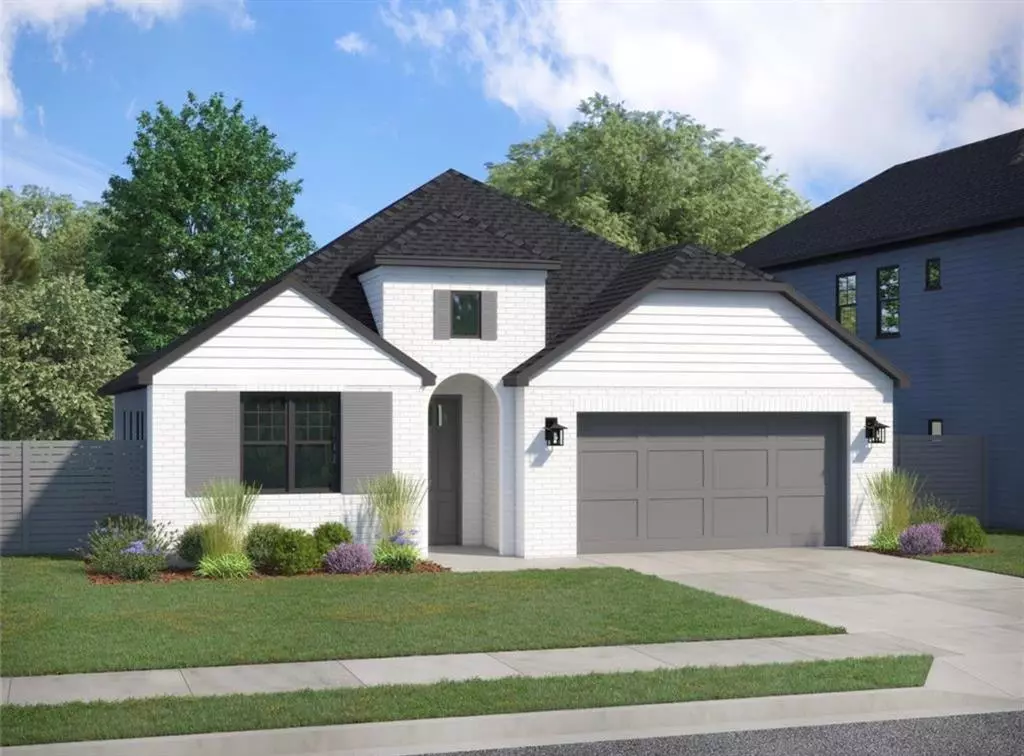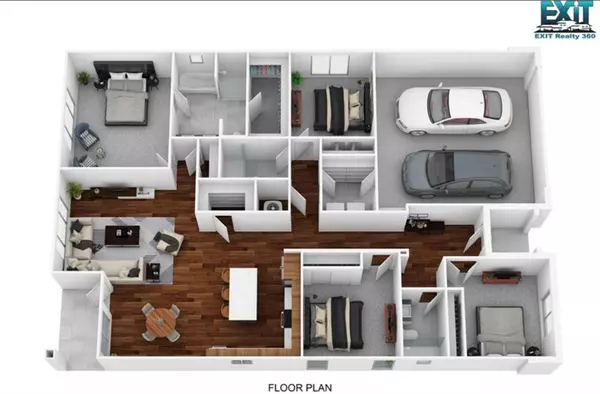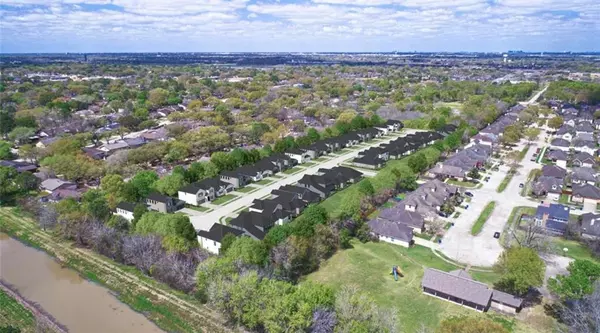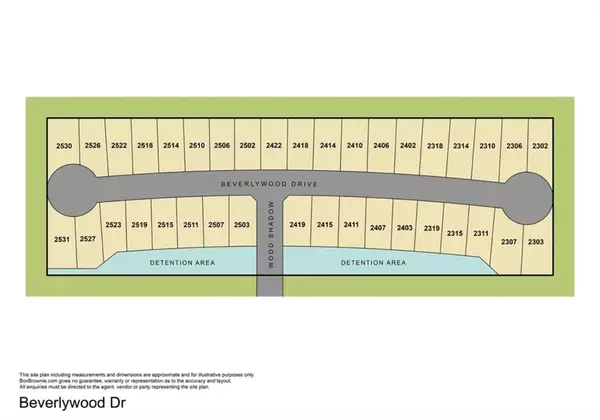
4 Beds
3 Baths
1,798 SqFt
4 Beds
3 Baths
1,798 SqFt
Key Details
Property Type Single Family Home
Listing Status Pending
Purchase Type For Sale
Square Footage 1,798 sqft
Price per Sqft $188
Subdivision The Woods
MLS Listing ID 18396734
Style Traditional
Bedrooms 4
Full Baths 3
HOA Fees $500/ann
HOA Y/N 1
Property Description
As you step into the home, you are greeted by an inviting foyer that sets the tone for the rest of the property. The open-concept layout seamlessly connects the living, dining, and kitchen areas, creating a perfect space for entertaining friends and family. The abundant natural light floods the interior, highlighting the impeccable craftsmanship and attention to detail throughout. The meticulously designed interior spaces, filled with an abundance of natural light, offer a seamless flow between rooms. The living area beckons you to relax and unwind, while the gourmet kitchen entices your inner chef to create culinary masterpieces.
Location
State TX
County Fort Bend
Area Missouri City Area
Rooms
Bedroom Description All Bedrooms Down
Interior
Heating Central Electric
Cooling Central Electric
Flooring Laminate
Exterior
Exterior Feature Back Yard Fenced
Parking Features Attached Garage
Garage Spaces 2.0
Roof Type Composition
Street Surface Concrete
Private Pool No
Building
Lot Description Cleared
Dwelling Type Free Standing
Story 1
Foundation Slab
Lot Size Range 0 Up To 1/4 Acre
Builder Name b2housing
Sewer Public Sewer
Water Public Water
Structure Type Unknown
New Construction Yes
Schools
Elementary Schools Lantern Lane Elementary School
Middle Schools Quail Valley Middle School
High Schools Elkins High School
School District 19 - Fort Bend
Others
HOA Fee Include Clubhouse,Grounds,Other
Senior Community No
Restrictions Deed Restrictions
Tax ID 1508-00-001-0370-907
Energy Description Insulated/Low-E windows
Acceptable Financing Affordable Housing Program (subject to conditions), Cash Sale, Conventional, FHA, Investor, Seller May Contribute to Buyer's Closing Costs, VA
Disclosures No Disclosures
Listing Terms Affordable Housing Program (subject to conditions), Cash Sale, Conventional, FHA, Investor, Seller May Contribute to Buyer's Closing Costs, VA
Financing Affordable Housing Program (subject to conditions),Cash Sale,Conventional,FHA,Investor,Seller May Contribute to Buyer's Closing Costs,VA
Special Listing Condition No Disclosures


Find out why customers are choosing LPT Realty to meet their real estate needs





