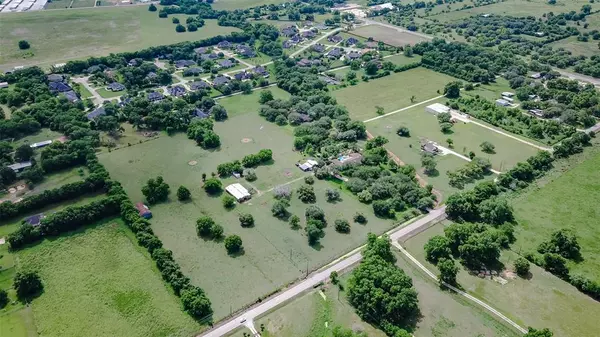
6 Beds
3 Baths
3,297 SqFt
6 Beds
3 Baths
3,297 SqFt
Key Details
Property Type Single Family Home
Sub Type Free Standing
Listing Status Active
Purchase Type For Sale
Square Footage 3,297 sqft
Price per Sqft $1,243
Subdivision Knight & White
MLS Listing ID 10667501
Style Ranch
Bedrooms 6
Full Baths 3
Year Built 1980
Annual Tax Amount $12,625
Tax Year 2023
Lot Size 20.351 Acres
Acres 20.351
Property Description
Location
State TX
County Fort Bend
Area Fort Bend County North/Richmond
Rooms
Bedroom Description All Bedrooms Down,En-Suite Bath,Walk-In Closet
Other Rooms 1 Living Area, Kitchen/Dining Combo, Living/Dining Combo, Utility Room in House
Master Bathroom Primary Bath: Shower Only, Secondary Bath(s): Shower Only, Vanity Area
Den/Bedroom Plus 6
Kitchen Pots/Pans Drawers, Walk-in Pantry
Interior
Interior Features Alarm System - Owned, Fire/Smoke Alarm, High Ceiling, Prewired for Alarm System, Window Coverings
Heating Central Electric
Cooling Central Electric
Flooring Brick, Carpet, Tile
Fireplaces Number 1
Fireplaces Type Wood Burning Fireplace
Exterior
Parking Features Detached Garage, Oversized Garage
Garage Spaces 2.0
Carport Spaces 4
Pool In Ground
Improvements Barn,Fenced,Pastures,Storage Shed
Private Pool Yes
Building
Lot Description Cleared, Wooded
Faces North
Story 1
Foundation Slab
Lot Size Range 20 Up to 50 Acres
Sewer Septic Tank
Water Aerobic, Well
New Construction No
Schools
Elementary Schools Frost Elementary School (Lamar)
Middle Schools Briscoe Junior High School
High Schools Foster High School
School District 33 - Lamar Consolidated
Others
Senior Community No
Restrictions Horses Allowed,No Restrictions
Tax ID 0046-00-000-0572-901
Energy Description Ceiling Fans,Digital Program Thermostat,High-Efficiency HVAC,HVAC>13 SEER,Insulated Doors,North/South Exposure,Solar Screens
Acceptable Financing Cash Sale, Conventional, Owner Financing
Tax Rate 1.5881
Disclosures Exclusions, Sellers Disclosure
Listing Terms Cash Sale, Conventional, Owner Financing
Financing Cash Sale,Conventional,Owner Financing
Special Listing Condition Exclusions, Sellers Disclosure


Find out why customers are choosing LPT Realty to meet their real estate needs







