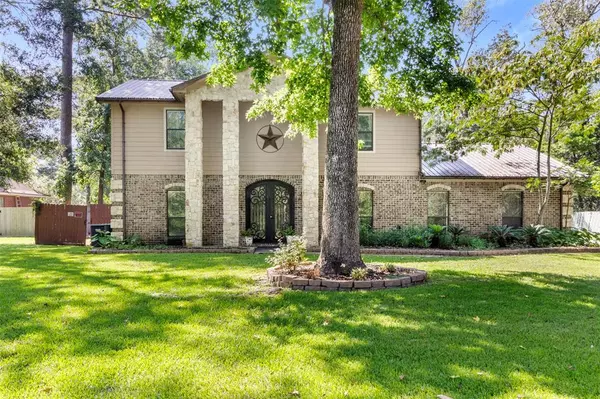
4 Beds
3.1 Baths
3,075 SqFt
4 Beds
3.1 Baths
3,075 SqFt
Key Details
Property Type Single Family Home
Listing Status Active
Purchase Type For Sale
Square Footage 3,075 sqft
Price per Sqft $146
Subdivision Roman Forest 01
MLS Listing ID 67700009
Style Traditional
Bedrooms 4
Full Baths 3
Half Baths 1
Year Built 2010
Annual Tax Amount $5,398
Tax Year 2023
Lot Size 1.027 Acres
Acres 1.02
Property Description
Location
State TX
County Montgomery
Area Porter/New Caney East
Rooms
Bedroom Description Primary Bed - 1st Floor,Sitting Area,Split Plan,Walk-In Closet
Other Rooms 1 Living Area, Gameroom Up, Living Area - 1st Floor, Utility Room in House
Master Bathroom Disabled Access, Half Bath, Primary Bath: Double Sinks, Primary Bath: Jetted Tub, Primary Bath: Separate Shower, Secondary Bath(s): Tub/Shower Combo, Vanity Area
Den/Bedroom Plus 4
Kitchen Kitchen open to Family Room, Soft Closing Drawers, Walk-in Pantry
Interior
Interior Features Disabled Access, High Ceiling, Refrigerator Included, Window Coverings
Heating Central Electric
Cooling Central Electric
Flooring Carpet, Tile
Exterior
Exterior Feature Back Yard, Back Yard Fenced
Parking Features Detached Garage
Garage Spaces 2.0
Garage Description Extra Driveway, Single-Wide Driveway
Roof Type Other
Street Surface Asphalt
Private Pool No
Building
Lot Description Subdivision Lot
Dwelling Type Free Standing
Faces West
Story 2
Foundation Slab
Lot Size Range 1 Up to 2 Acres
Water Water District
Structure Type Brick,Cement Board
New Construction No
Schools
Elementary Schools Dogwood Elementary School (New Caney)
Middle Schools Keefer Crossing Middle School
High Schools New Caney High School
School District 39 - New Caney
Others
Senior Community No
Restrictions Deed Restrictions
Tax ID 8397-01-02600
Ownership Full Ownership
Energy Description Ceiling Fans
Acceptable Financing Cash Sale, Conventional
Tax Rate 2.6418
Disclosures Mud, Sellers Disclosure
Listing Terms Cash Sale, Conventional
Financing Cash Sale,Conventional
Special Listing Condition Mud, Sellers Disclosure


Find out why customers are choosing LPT Realty to meet their real estate needs







