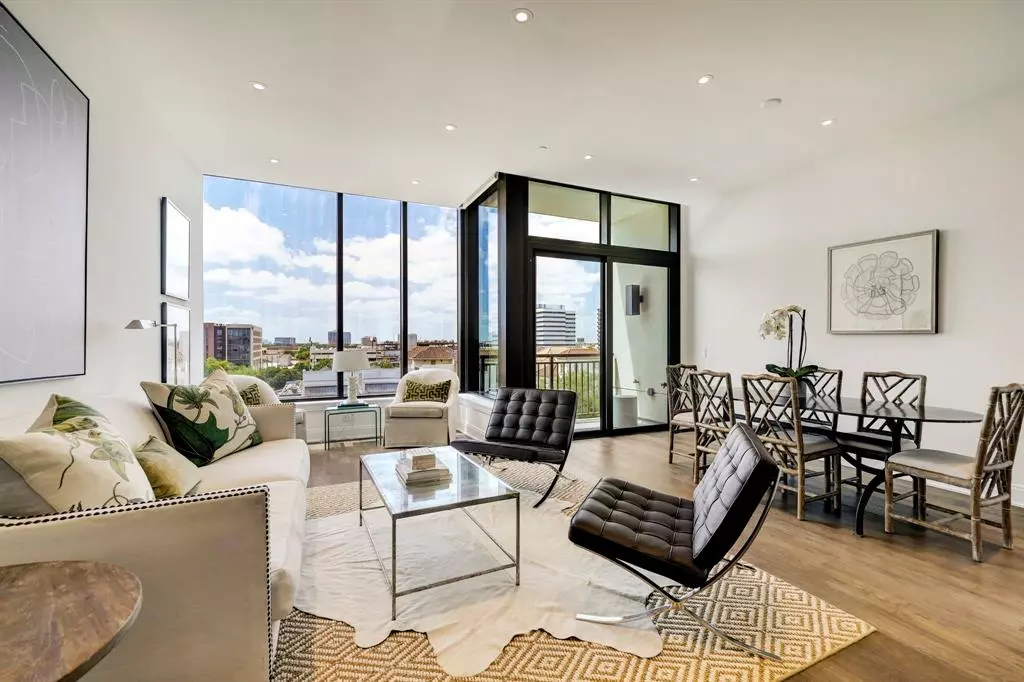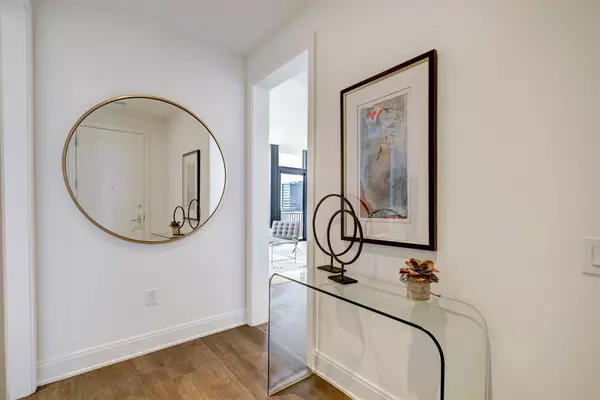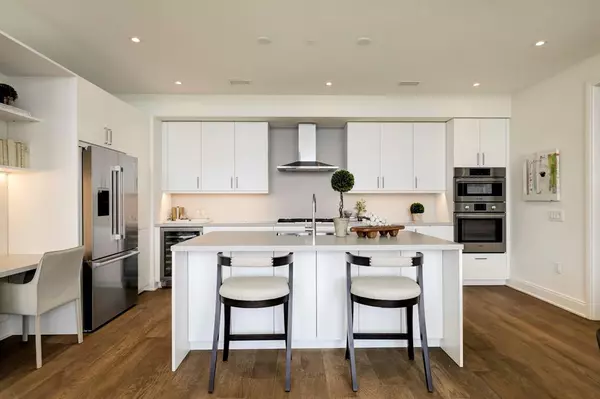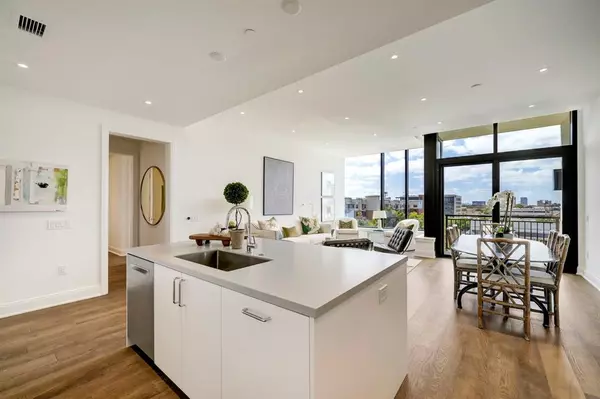2 Beds
2.1 Baths
1,577 SqFt
2 Beds
2.1 Baths
1,577 SqFt
Key Details
Property Type Condo
Listing Status Active
Purchase Type For Sale
Square Footage 1,577 sqft
Price per Sqft $504
Subdivision Westmore
MLS Listing ID 65567682
Bedrooms 2
Full Baths 2
Half Baths 1
HOA Fees $1,154/mo
Year Built 2023
Property Description
Location
State TX
County Harris
Area Upper Kirby
Building/Complex Name WESTMORE
Rooms
Bedroom Description En-Suite Bath
Other Rooms 1 Living Area, Living/Dining Combo
Master Bathroom Primary Bath: Double Sinks, Primary Bath: Separate Shower, Primary Bath: Soaking Tub, Secondary Bath(s): Shower Only
Den/Bedroom Plus 2
Kitchen Breakfast Bar, Island w/o Cooktop
Interior
Interior Features Balcony, Fire/Smoke Alarm, Formal Entry/Foyer, Fully Sprinklered, Interior Storage Closet, Pressurized Stairwell, Refrigerator Included
Heating Central Electric
Cooling Central Electric
Appliance Dryer Included, Electric Dryer Connection, Refrigerator, Washer Included
Dryer Utilities 1
Exterior
Exterior Feature Balcony/Terrace, Exercise Room, Party Room, Storage
View East
Street Surface Asphalt,Curbs,Gutters
Total Parking Spaces 2
Private Pool No
Building
Building Description Glass,Other, Concierge,Gym,Outdoor Kitchen,Storage Outside of Unit
Faces West
Builder Name Pelican Builders
Structure Type Glass,Other
New Construction Yes
Schools
Elementary Schools Poe Elementary School
Middle Schools Lanier Middle School
High Schools Lamar High School (Houston)
School District 27 - Houston
Others
Pets Allowed With Restrictions
HOA Fee Include Building & Grounds,Concierge,Gas,Insurance Common Area,Limited Access,Porter,Recreational Facilities,Trash Removal,Water and Sewer
Senior Community No
Tax ID NA
Ownership Full Ownership
Energy Description Digital Program Thermostat,Energy Star Appliances,Energy Star/CFL/LED Lights,High-Efficiency HVAC,Insulated/Low-E windows
Acceptable Financing Cash Sale, Conventional
Disclosures No Disclosures
Listing Terms Cash Sale, Conventional
Financing Cash Sale,Conventional
Special Listing Condition No Disclosures
Pets Allowed With Restrictions

Find out why customers are choosing LPT Realty to meet their real estate needs







