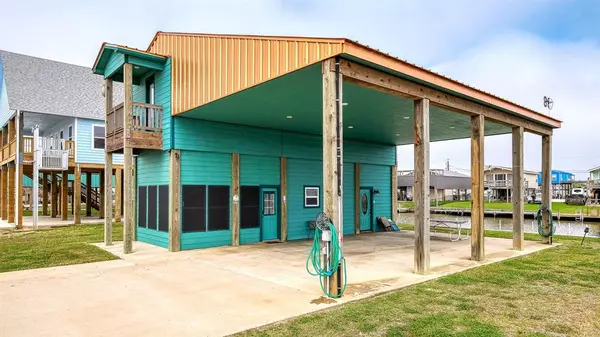2 Beds
1.1 Baths
1,040 SqFt
2 Beds
1.1 Baths
1,040 SqFt
Key Details
Property Type Single Family Home
Listing Status Active
Purchase Type For Sale
Square Footage 1,040 sqft
Price per Sqft $413
Subdivision Allens Lndg
MLS Listing ID 8219832
Style Traditional
Bedrooms 2
Full Baths 1
Half Baths 1
Year Built 2018
Annual Tax Amount $6,216
Tax Year 2023
Lot Size 9,840 Sqft
Acres 0.2259
Property Description
Don't miss out on this rare opportunity to own the best spot in Sargent!! Schedule a private showing today and experience the magic of private access waterfront living!
Location
State TX
County Matagorda
Rooms
Bedroom Description All Bedrooms Up
Other Rooms Breakfast Room, Family Room, Home Office/Study, Living Area - 1st Floor, Utility Room in House
Master Bathroom Half Bath, Primary Bath: Shower Only, Vanity Area
Kitchen Pantry, Pots/Pans Drawers
Interior
Interior Features Balcony, Dryer Included, Fire/Smoke Alarm, High Ceiling, Refrigerator Included, Washer Included, Window Coverings
Heating Central Electric
Cooling Central Electric, Window Units
Flooring Laminate, Stone
Exterior
Exterior Feature Back Green Space, Balcony, Controlled Subdivision Access, Covered Patio/Deck, Patio/Deck, Private Driveway, Storage Shed
Carport Spaces 4
Garage Description Additional Parking, Boat Parking, Double-Wide Driveway, RV Parking
Waterfront Description Bulkhead,Canal Front,Pier,Riverfront
Roof Type Metal
Street Surface Concrete,Gravel
Accessibility Automatic Gate
Private Pool No
Building
Lot Description Waterfront
Dwelling Type Free Standing
Faces East
Story 2
Foundation On Stilts, Slab
Lot Size Range 0 Up To 1/4 Acre
Water Water District
Structure Type Cement Board
New Construction No
Schools
Elementary Schools Van Vleck Elementary School
Middle Schools Van Vleck Junior High School
High Schools Van Vleck High School
School District 134 - Van Vleck
Others
Senior Community No
Restrictions Deed Restrictions
Tax ID 10152
Energy Description Ceiling Fans,Digital Program Thermostat,Energy Star Appliances,HVAC>13 SEER,Insulated/Low-E windows,Insulation - Other,Solar Screens
Tax Rate 2.0345
Disclosures Mud, Owner/Agent, Sellers Disclosure
Special Listing Condition Mud, Owner/Agent, Sellers Disclosure

Find out why customers are choosing LPT Realty to meet their real estate needs







