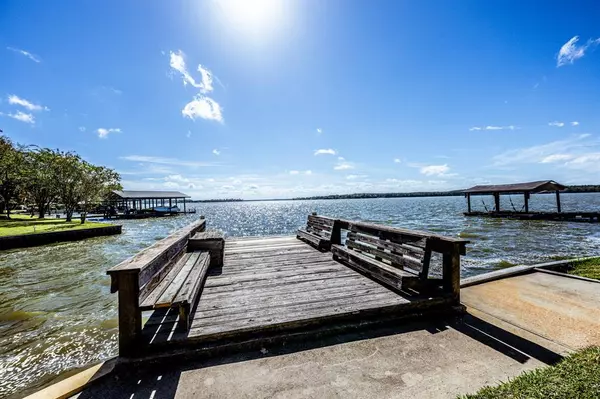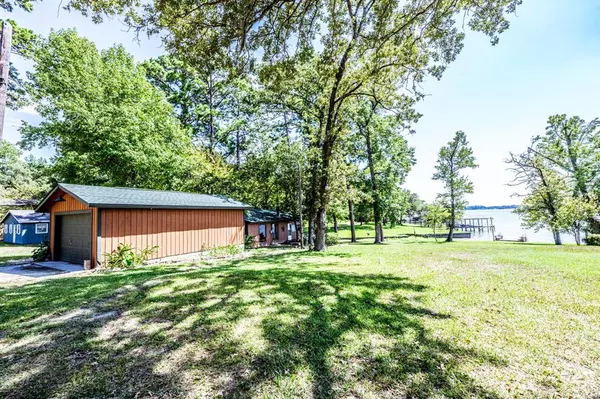
2 Beds
1 Bath
1,212 SqFt
2 Beds
1 Bath
1,212 SqFt
Key Details
Property Type Single Family Home
Listing Status Active
Purchase Type For Sale
Square Footage 1,212 sqft
Price per Sqft $309
Subdivision Glen Haven Estates
MLS Listing ID 46664287
Style Ranch,Traditional
Bedrooms 2
Full Baths 1
HOA Fees $80/ann
HOA Y/N 1
Year Built 1993
Annual Tax Amount $3,112
Tax Year 2023
Property Description
Location
State TX
County Trinity
Area Lake Livingston Area
Rooms
Other Rooms Family Room, Living/Dining Combo, Sun Room
Master Bathroom No Primary
Kitchen Kitchen open to Family Room
Interior
Heating Central Electric
Cooling Central Electric
Flooring Carpet, Tile, Vinyl Plank
Fireplaces Number 1
Fireplaces Type Wood Burning Fireplace
Exterior
Exterior Feature Patio/Deck
Garage Detached Garage
Garage Spaces 2.0
Waterfront Description Bulkhead,Lakefront
Roof Type Other
Private Pool No
Building
Lot Description Subdivision Lot, Waterfront
Dwelling Type Free Standing
Story 1
Foundation Other, Slab
Lot Size Range 1/4 Up to 1/2 Acre
Water Aerobic, Water District
Structure Type Other
New Construction No
Schools
Elementary Schools Lansberry Elementary School
Middle Schools Trinity Junior High School
High Schools Trinity High School
School District 63 - Trinity
Others
Senior Community No
Restrictions Deed Restrictions
Tax ID 22093
Energy Description Digital Program Thermostat,Insulated/Low-E windows
Acceptable Financing Cash Sale, Conventional, VA
Tax Rate 1.8106
Disclosures Sellers Disclosure
Listing Terms Cash Sale, Conventional, VA
Financing Cash Sale,Conventional,VA
Special Listing Condition Sellers Disclosure


Find out why customers are choosing LPT Realty to meet their real estate needs







