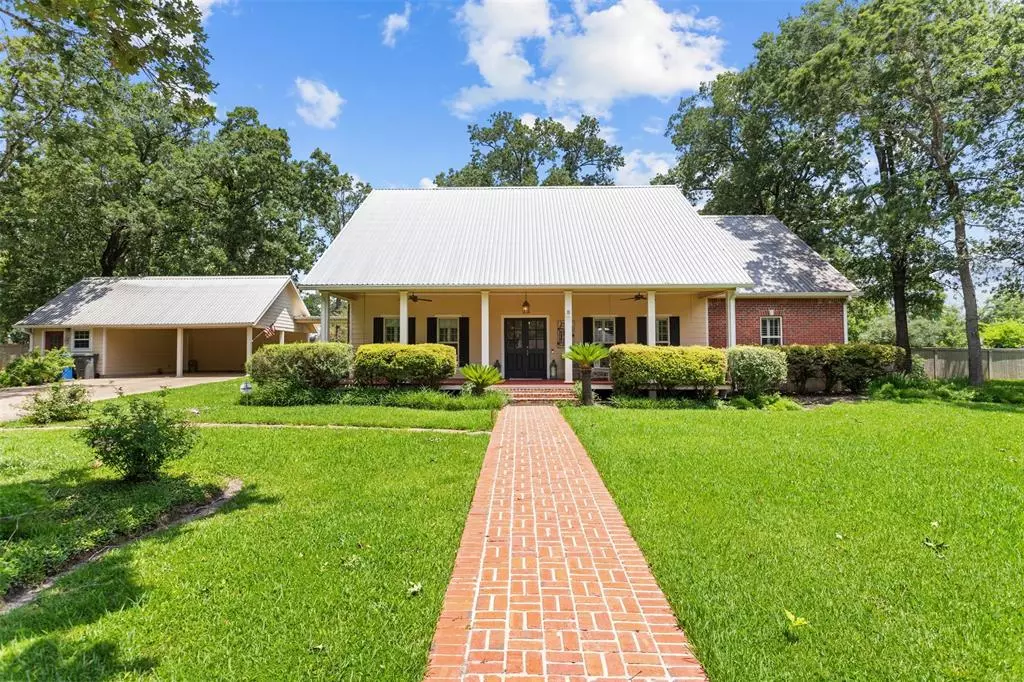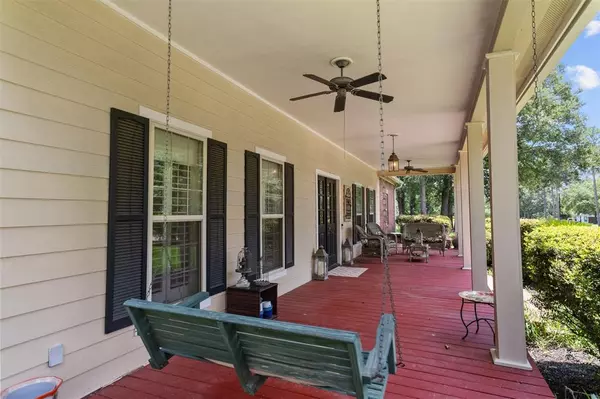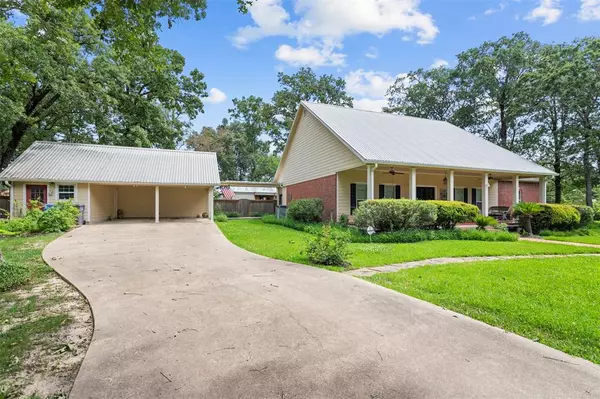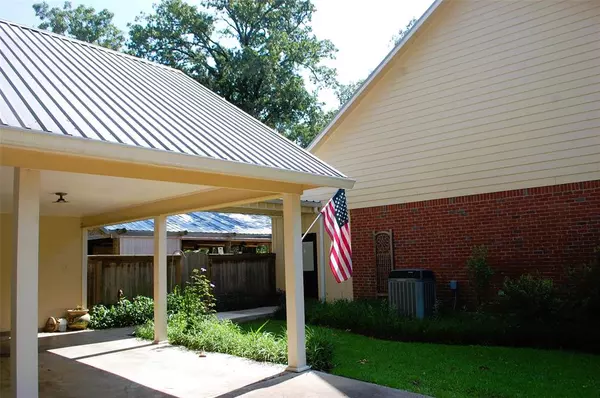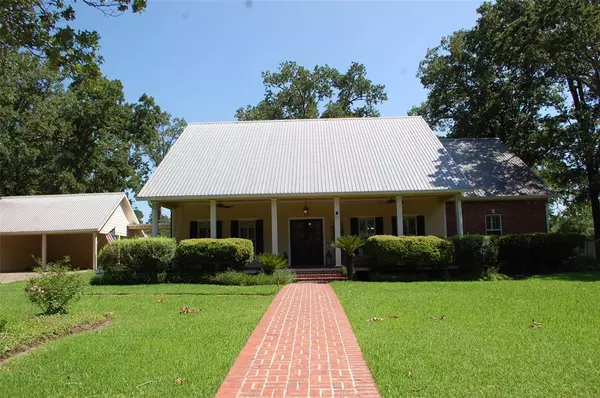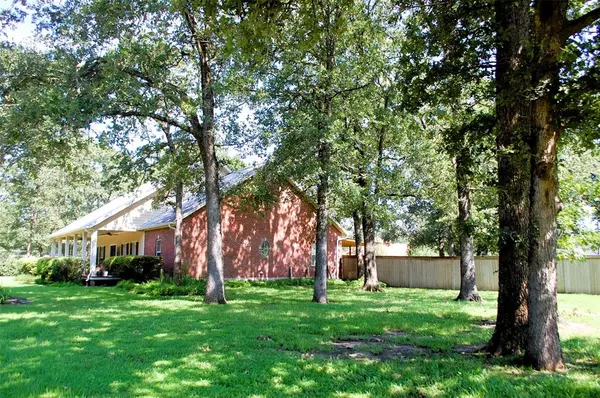3 Beds
2 Baths
2,265 SqFt
3 Beds
2 Baths
2,265 SqFt
Key Details
Property Type Single Family Home
Listing Status Pending
Purchase Type For Sale
Square Footage 2,265 sqft
Price per Sqft $172
Subdivision Oak Trace I
MLS Listing ID 39298312
Style Traditional
Bedrooms 3
Full Baths 2
Year Built 2002
Annual Tax Amount $3,823
Tax Year 2023
Lot Size 1.893 Acres
Acres 1.8934
Property Description
Location
State TX
County Angelina
Area Angelina County
Rooms
Bedroom Description All Bedrooms Down,En-Suite Bath,Split Plan,Walk-In Closet
Other Rooms 1 Living Area, Breakfast Room, Family Room, Home Office/Study, Utility Room in House
Master Bathroom Primary Bath: Separate Shower, Primary Bath: Soaking Tub, Secondary Bath(s): Separate Shower
Kitchen Pantry
Interior
Heating Central Electric
Cooling Central Electric
Flooring Laminate, Tile
Fireplaces Number 1
Exterior
Exterior Feature Barn/Stable, Covered Patio/Deck, Outdoor Kitchen, Partially Fenced, Patio/Deck, Porch, Private Driveway, Satellite Dish, Side Yard, Sprinkler System, Workshop
Parking Features Detached Garage
Garage Spaces 2.0
Carport Spaces 2
Garage Description Additional Parking, Converted Garage, Driveway Gate, RV Parking, Workshop
Roof Type Other
Street Surface Asphalt,Gutters
Private Pool No
Building
Lot Description Corner, Subdivision Lot, Wooded
Dwelling Type Free Standing
Story 1
Foundation Slab
Lot Size Range 1 Up to 2 Acres
Sewer Public Sewer
Water Public Water
Structure Type Brick
New Construction No
Schools
Elementary Schools Anderson Elementary (Lufkin)
Middle Schools Lufkin Middle School
High Schools Lufkin High School
School District 186 - Lufkin
Others
Senior Community No
Restrictions Unknown
Tax ID 81797
Energy Description Ceiling Fans,Tankless/On-Demand H2O Heater
Acceptable Financing Cash Sale, Conventional, FHA, VA
Tax Rate 1.9872
Disclosures Sellers Disclosure
Listing Terms Cash Sale, Conventional, FHA, VA
Financing Cash Sale,Conventional,FHA,VA
Special Listing Condition Sellers Disclosure

Find out why customers are choosing LPT Realty to meet their real estate needs


