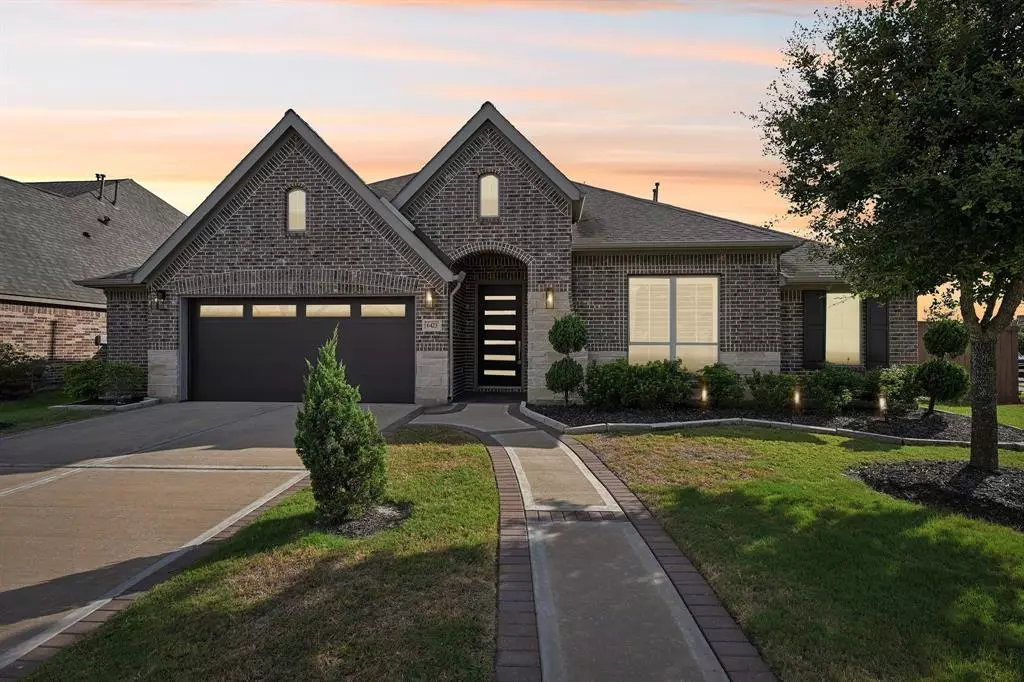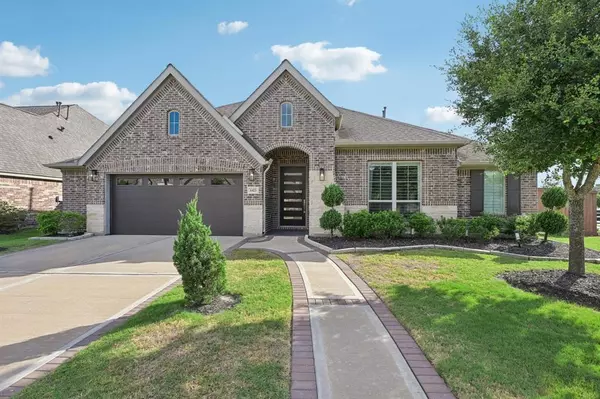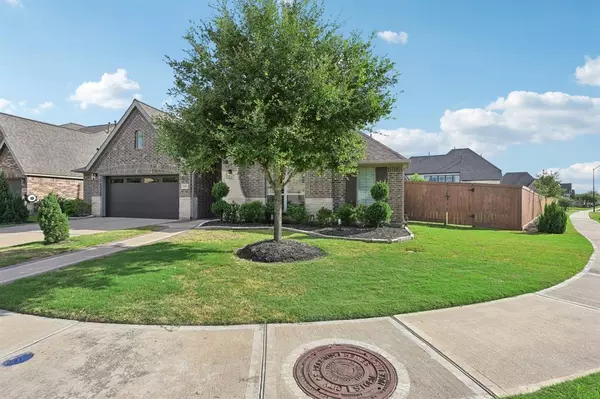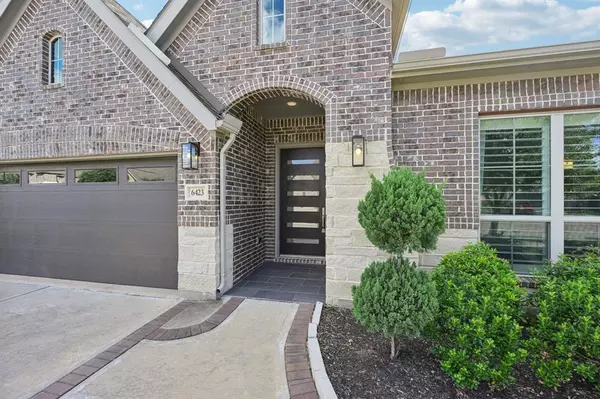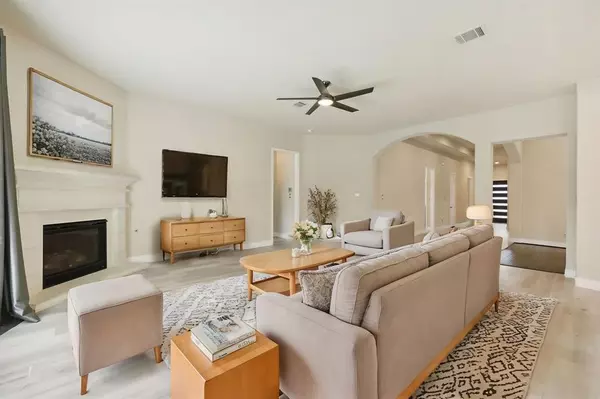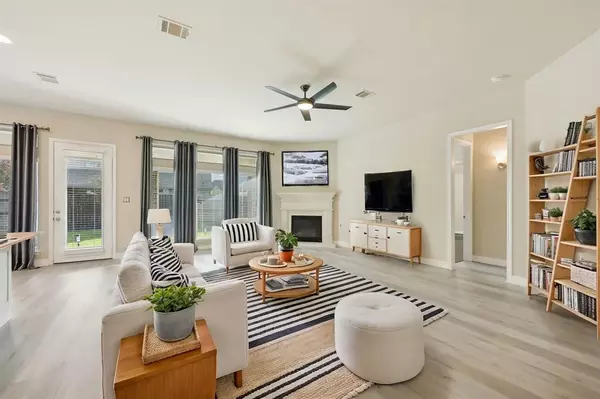
4 Beds
3 Baths
2,986 SqFt
4 Beds
3 Baths
2,986 SqFt
Key Details
Property Type Single Family Home
Listing Status Active
Purchase Type For Sale
Square Footage 2,986 sqft
Price per Sqft $165
Subdivision Elyson
MLS Listing ID 69135288
Style Traditional
Bedrooms 4
Full Baths 3
HOA Fees $1,300/ann
HOA Y/N 1
Year Built 2017
Annual Tax Amount $14,751
Tax Year 2023
Lot Size 0.254 Acres
Acres 0.2535
Property Description
Upon entering, you'll be greeted by an inviting layout featuring a primary owner's suite with a luxurious spa-like master bath. A secondary bedroom enjoys its own en-suite bathroom, while two additional bedrooms share a convenient jack-and-jill bathroom arrangement.
The heart of the home is a chef's dream kitchen equipped with built-in stainless steel appliances, a large single-basin sink, and an expansive center island with ample storage. With durable laminate or hardwood flooring throughout, cleaning is a dream.
Outside, enjoy the advantages of living in Elyson, featuring a wealth of community amenities such as a workout center, pools, shopping, dining, and top-rated schools—all within reach without leaving the neighborhood.
Location
State TX
County Harris
Area Katy - Old Towne
Rooms
Bedroom Description En-Suite Bath
Other Rooms 1 Living Area, Breakfast Room, Formal Dining, Home Office/Study, Utility Room in House
Master Bathroom Primary Bath: Double Sinks, Primary Bath: Separate Shower, Primary Bath: Soaking Tub, Secondary Bath(s): Double Sinks, Secondary Bath(s): Tub/Shower Combo, Two Primary Baths
Kitchen Breakfast Bar, Island w/o Cooktop, Kitchen open to Family Room, Pantry, Walk-in Pantry
Interior
Heating Central Gas, Heat Pump, Zoned
Cooling Central Electric
Fireplaces Number 1
Exterior
Parking Features Attached Garage
Garage Spaces 2.0
Roof Type Composition
Private Pool No
Building
Lot Description Corner
Dwelling Type Free Standing
Story 1
Foundation Slab
Lot Size Range 1/4 Up to 1/2 Acre
Sewer Public Sewer
Water Public Water
Structure Type Brick,Stone
New Construction No
Schools
Elementary Schools Mcelwain Elementary School
Middle Schools Nelson Junior High (Katy)
High Schools Freeman High School
School District 30 - Katy
Others
HOA Fee Include Clubhouse,Other,Recreational Facilities
Senior Community No
Restrictions Deed Restrictions,Unknown
Tax ID 137-670-001-0024
Acceptable Financing Cash Sale, Conventional, FHA, VA
Tax Rate 3.1544
Disclosures Sellers Disclosure
Listing Terms Cash Sale, Conventional, FHA, VA
Financing Cash Sale,Conventional,FHA,VA
Special Listing Condition Sellers Disclosure


Find out why customers are choosing LPT Realty to meet their real estate needs


