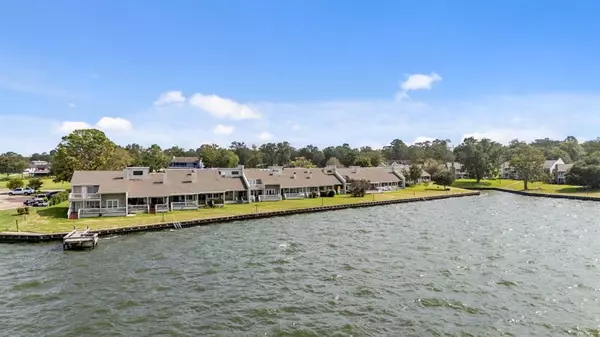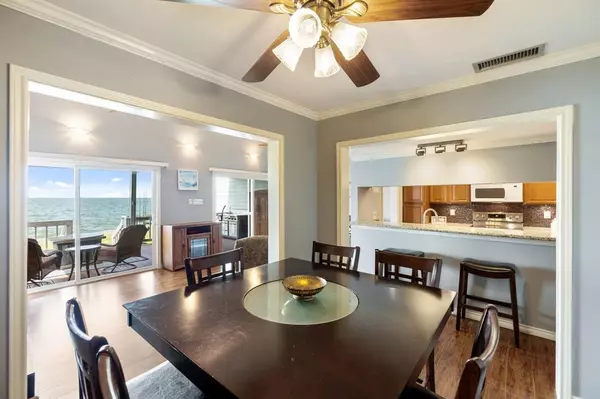
4 Beds
2 Baths
1,428 SqFt
4 Beds
2 Baths
1,428 SqFt
Key Details
Property Type Townhouse
Sub Type Townhouse
Listing Status Active
Purchase Type For Sale
Square Footage 1,428 sqft
Price per Sqft $192
Subdivision Memorial Point Twnhs Sec
MLS Listing ID 9350789
Style Split Level,Traditional
Bedrooms 4
Full Baths 2
HOA Fees $2,771/ann
Year Built 1972
Annual Tax Amount $5,989
Tax Year 2023
Property Description
Location
State TX
County Polk
Area Lake Livingston Area
Rooms
Bedroom Description 1 Bedroom Up,En-Suite Bath,Primary Bed - 1st Floor,Walk-In Closet
Other Rooms Formal Dining, Kitchen/Dining Combo, Living Area - 1st Floor, Living/Dining Combo, Loft, Utility Room in House
Master Bathroom Primary Bath: Shower Only, Secondary Bath(s): Shower Only
Den/Bedroom Plus 4
Kitchen Kitchen open to Family Room, Under Cabinet Lighting
Interior
Interior Features 2 Staircases, Crown Molding, Fire/Smoke Alarm, High Ceiling, Open Ceiling, Split Level, Window Coverings
Heating Central Electric
Cooling Central Electric
Flooring Bamboo, Tile, Travertine
Fireplaces Number 1
Fireplaces Type Wood Burning Fireplace
Appliance Dryer Included, Electric Dryer Connection, Gas Dryer Connections, Refrigerator, Washer Included
Dryer Utilities 1
Laundry Utility Rm in House
Exterior
Exterior Feature Clubhouse, Controlled Access, Patio/Deck
Parking Features None
Waterfront Description Lake View,Lakefront
Roof Type Composition
Street Surface Asphalt
Accessibility Manned Gate
Private Pool No
Building
Story 2
Unit Location Water View,Waterfront
Entry Level Levels 1 and 2
Foundation Pier & Beam
Water Water District
Structure Type Cement Board
New Construction No
Schools
Elementary Schools Lisd Open Enroll
Middle Schools Livingston Junior High School
High Schools Livingston High School
School District 103 - Livingston
Others
HOA Fee Include Clubhouse,Grounds,Recreational Facilities
Senior Community No
Tax ID M1500-0002-00
Energy Description Ceiling Fans,Digital Program Thermostat,Energy Star Appliances,High-Efficiency HVAC,Insulated Doors,Insulated/Low-E windows
Acceptable Financing Cash Sale, Conventional, FHA, VA
Tax Rate 2.3916
Disclosures Mud, Sellers Disclosure
Listing Terms Cash Sale, Conventional, FHA, VA
Financing Cash Sale,Conventional,FHA,VA
Special Listing Condition Mud, Sellers Disclosure


Find out why customers are choosing LPT Realty to meet their real estate needs







