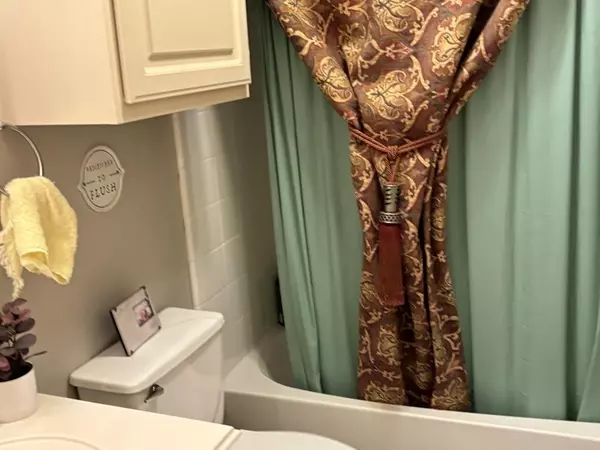4 Beds
4 Baths
3,133 SqFt
4 Beds
4 Baths
3,133 SqFt
Key Details
Property Type Single Family Home
Listing Status Active
Purchase Type For Sale
Square Footage 3,133 sqft
Price per Sqft $162
Subdivision Fall Creek Sec 03
MLS Listing ID 36205780
Style Traditional
Bedrooms 4
Full Baths 4
HOA Fees $1,090/ann
HOA Y/N 1
Year Built 2003
Annual Tax Amount $11,385
Tax Year 2023
Lot Size 0.335 Acres
Acres 0.34
Property Description
Would you like more? The French doors from the living room opens to a spacious, well manicured back yard that offers a large, heated pool, with hot tub, and waterfall. A separate Tiki bar with built-in grill and gas stove, with granite counter tops!!! Covered Extended Patio, Covered Front Porch. Gorgeous Cul De Sac oversized lot with no rear neighbors
Location
State TX
County Harris
Area Fall Creek Area
Rooms
Master Bathroom Primary Bath: Separate Shower, Secondary Bath(s): Shower Only
Kitchen Instant Hot Water, Island w/o Cooktop, Kitchen open to Family Room, Pantry
Interior
Interior Features Alarm System - Owned, Crown Molding, Fire/Smoke Alarm, Formal Entry/Foyer, High Ceiling, Refrigerator Included
Heating Central Electric
Cooling Central Electric
Flooring Carpet, Tile
Fireplaces Number 1
Fireplaces Type Gas Connections
Exterior
Exterior Feature Back Yard, Back Yard Fenced, Fully Fenced, Mosquito Control System, Outdoor Kitchen, Patio/Deck, Porch, Side Yard, Sprinkler System, Subdivision Tennis Court
Parking Features Attached Garage, Oversized Garage
Garage Spaces 2.0
Garage Description Auto Garage Door Opener
Pool Gunite, In Ground
Roof Type Composition
Street Surface Asphalt
Private Pool Yes
Building
Lot Description Cul-De-Sac, In Golf Course Community
Dwelling Type Free Standing
Story 1
Foundation Slab on Builders Pier
Lot Size Range 1/4 Up to 1/2 Acre
Sewer Public Sewer
Water Public Water
Structure Type Brick
New Construction No
Schools
Elementary Schools Fall Creek Elementary School
Middle Schools Woodcreek Middle School
High Schools Summer Creek High School
School District 29 - Humble
Others
HOA Fee Include Clubhouse,Grounds,Recreational Facilities
Senior Community No
Restrictions Unknown
Tax ID 122-206-002-0024
Energy Description Attic Fan,Attic Vents,Generator,High-Efficiency HVAC,HVAC>13 SEER,Insulated Doors,Tankless/On-Demand H2O Heater
Acceptable Financing Cash Sale, Conventional, FHA, VA
Tax Rate 2.6081
Disclosures Sellers Disclosure
Listing Terms Cash Sale, Conventional, FHA, VA
Financing Cash Sale,Conventional,FHA,VA
Special Listing Condition Sellers Disclosure

Find out why customers are choosing LPT Realty to meet their real estate needs







