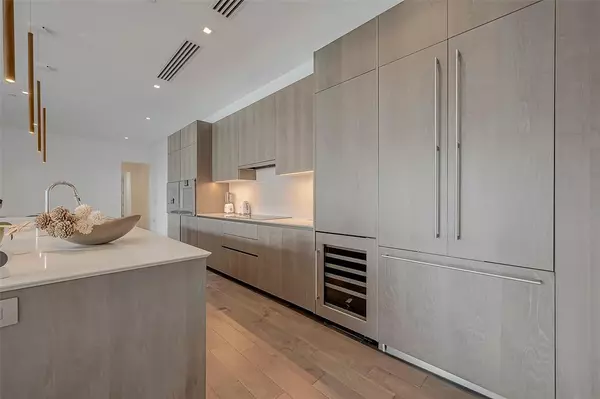2 Beds
2.1 Baths
2,498 SqFt
2 Beds
2.1 Baths
2,498 SqFt
Key Details
Property Type Condo
Listing Status Active
Purchase Type For Sale
Square Footage 2,498 sqft
Price per Sqft $680
Subdivision Giorgetti Houston
MLS Listing ID 53354420
Bedrooms 2
Full Baths 2
Half Baths 1
HOA Fees $1,600/mo
Year Built 2018
Annual Tax Amount $38,900
Tax Year 2023
Property Description
Location
State TX
County Harris
Area Upper Kirby
Building/Complex Name GIORGETTI HOUSTON
Rooms
Den/Bedroom Plus 3
Interior
Heating Central Gas, Zoned
Cooling Central Electric, Zoned
Flooring Carpet, Tile, Wood
Fireplaces Number 2
Fireplaces Type Gaslog Fireplace
Appliance Dryer Included, Refrigerator, Washer Included
Dryer Utilities 1
Exterior
Total Parking Spaces 2
Private Pool No
Building
Lot Description Cleared
New Construction No
Schools
Elementary Schools Poe Elementary School
Middle Schools Lanier Middle School
High Schools Lamar High School (Houston)
School District 27 - Houston
Others
HOA Fee Include Building & Grounds,Concierge,Gas,Insurance Common Area,Limited Access,Porter,Recreational Facilities,Trash Removal,Water and Sewer
Senior Community No
Tax ID 141-001-005-0004
Acceptable Financing Cash Sale, Conventional
Tax Rate 2.1498
Disclosures Sellers Disclosure
Listing Terms Cash Sale, Conventional
Financing Cash Sale,Conventional
Special Listing Condition Sellers Disclosure

Find out why customers are choosing LPT Realty to meet their real estate needs







