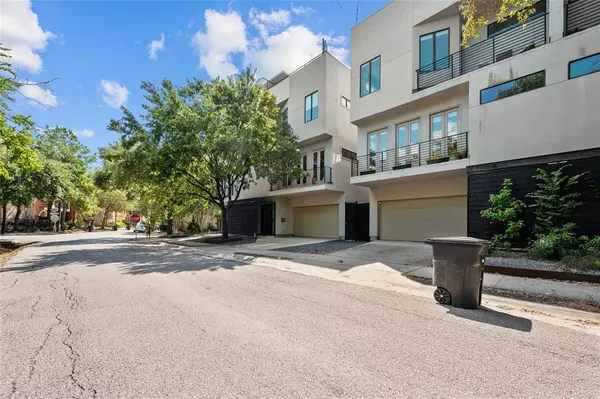
3 Beds
3.1 Baths
2,529 SqFt
3 Beds
3.1 Baths
2,529 SqFt
OPEN HOUSE
Sat Nov 16, 2:00pm - 4:00pm
Key Details
Property Type Townhouse
Sub Type Townhouse
Listing Status Active
Purchase Type For Sale
Square Footage 2,529 sqft
Price per Sqft $315
Subdivision Bradford Mews
MLS Listing ID 14777352
Style Contemporary/Modern
Bedrooms 3
Full Baths 3
Half Baths 1
Year Built 2013
Annual Tax Amount $13,089
Tax Year 2023
Lot Size 1,563 Sqft
Property Description
bathrooms, The primary bedroom is large with a nice sized bath and custom closet and large balcony a massive rooftop deck provides breathtaking downtown views situated in the highly sought-after Montrose area… walk to trendy restaurants, boutique shops, and convenient amenities.
Location
State TX
County Harris
Area Montrose
Rooms
Bedroom Description Primary Bed - 3rd Floor,Walk-In Closet
Other Rooms Living Area - 2nd Floor, Utility Room in House
Master Bathroom Half Bath, Primary Bath: Double Sinks, Primary Bath: Jetted Tub, Primary Bath: Separate Shower
Den/Bedroom Plus 3
Kitchen Island w/ Cooktop, Pantry
Interior
Heating Central Gas
Cooling Central Electric, Zoned
Flooring Tile, Wood
Exterior
Exterior Feature Balcony
Garage Attached Garage
Garage Spaces 2.0
Roof Type Composition
Street Surface Concrete
Private Pool No
Building
Faces North
Story 3
Entry Level Ground Level
Foundation Slab
Sewer Public Sewer
Water Public Water
Structure Type Stucco
New Construction No
Schools
Elementary Schools Baker Montessori School
Middle Schools Lanier Middle School
High Schools Lamar High School (Houston)
School District 27 - Houston
Others
Senior Community No
Tax ID 134-505-001-0002
Energy Description Attic Vents,Digital Program Thermostat,Energy Star Appliances,HVAC>13 SEER,Insulated Doors,Insulated/Low-E windows,Insulation - Batt
Tax Rate 2.2019
Disclosures Sellers Disclosure
Special Listing Condition Sellers Disclosure


Find out why customers are choosing LPT Realty to meet their real estate needs







