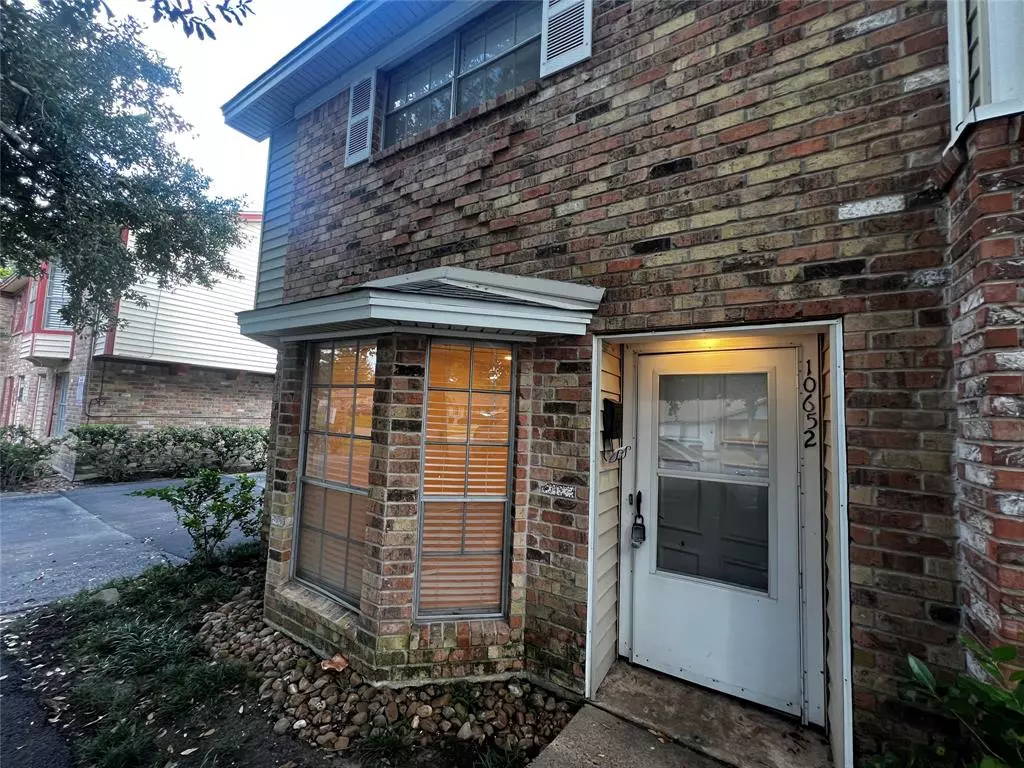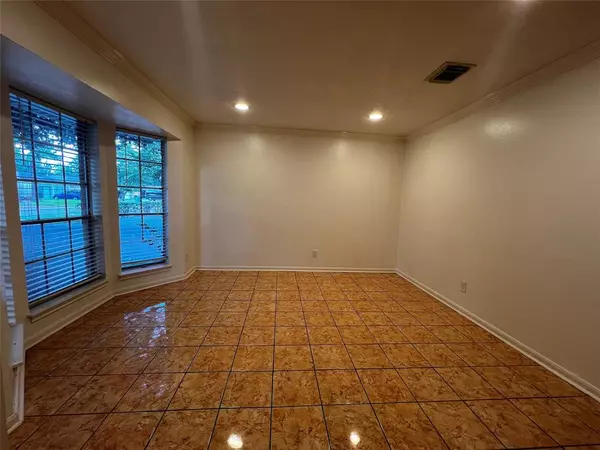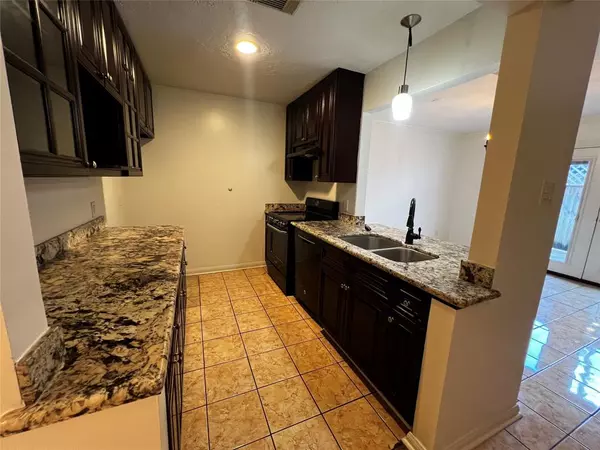
3 Beds
2.1 Baths
1,324 SqFt
3 Beds
2.1 Baths
1,324 SqFt
Key Details
Property Type Condo, Townhouse
Sub Type Townhouse Condominium
Listing Status Active
Purchase Type For Rent
Square Footage 1,324 sqft
Subdivision Colony T/H U/R
MLS Listing ID 35750558
Style Traditional
Bedrooms 3
Full Baths 2
Half Baths 1
Rental Info One Year
Year Built 1975
Available Date 2024-07-26
Lot Size 2.496 Acres
Acres 2.4961
Property Description
*Online apps only, please submit all required documents at time of application**
**$100,000 Liability to Landlord Insurance Policy Required**
Location
State TX
County Harris
Area Spring Branch
Rooms
Bedroom Description All Bedrooms Up,Walk-In Closet
Other Rooms Kitchen/Dining Combo, Living Area - 1st Floor
Master Bathroom Primary Bath: Tub/Shower Combo, Secondary Bath(s): Tub/Shower Combo, Vanity Area
Kitchen Breakfast Bar
Interior
Interior Features Fire/Smoke Alarm
Heating Central Electric
Cooling Central Electric
Flooring Tile, Wood
Exterior
Exterior Feature Balcony, Fenced, Patio/Deck, Storage Room
Parking Features Detached Garage, Tandem
Garage Spaces 2.0
Carport Spaces 2
Garage Description Additional Parking, Extra Driveway
Private Pool No
Building
Lot Description Cleared, Corner, Street, Subdivision Lot
Story 2
Sewer Public Sewer
Water Public Water
New Construction No
Schools
Elementary Schools Shadow Oaks Elementary School
Middle Schools Spring Oaks Middle School
High Schools Spring Woods High School
School District 49 - Spring Branch
Others
Pets Allowed Case By Case Basis
Senior Community No
Restrictions Deed Restrictions
Tax ID 110-266-005-0001
Energy Description Ceiling Fans
Disclosures No Disclosures
Special Listing Condition No Disclosures
Pets Allowed Case By Case Basis


Find out why customers are choosing LPT Realty to meet their real estate needs







