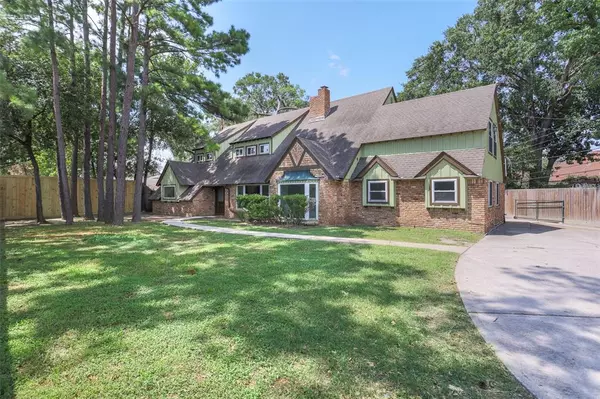
5 Beds
3.1 Baths
4,253 SqFt
5 Beds
3.1 Baths
4,253 SqFt
Key Details
Property Type Single Family Home
Listing Status Active
Purchase Type For Sale
Square Footage 4,253 sqft
Price per Sqft $211
Subdivision Memorial Bend
MLS Listing ID 47949958
Style Traditional
Bedrooms 5
Full Baths 3
Half Baths 1
HOA Fees $425/ann
HOA Y/N 1
Year Built 1964
Annual Tax Amount $19,591
Tax Year 2023
Lot Size 0.306 Acres
Acres 0.3063
Property Description
Location
State TX
County Harris
Area Memorial West
Rooms
Bedroom Description 1 Bedroom Down - Not Primary BR,Primary Bed - 1st Floor
Other Rooms Breakfast Room, Den, Formal Dining, Formal Living, Home Office/Study, Utility Room in House
Den/Bedroom Plus 5
Kitchen Breakfast Bar, Kitchen open to Family Room
Interior
Heating Central Gas
Cooling Central Electric
Fireplaces Number 1
Exterior
Garage Detached Garage, Oversized Garage, Tandem
Garage Spaces 4.0
Garage Description Additional Parking, Auto Driveway Gate, Double-Wide Driveway
Roof Type Composition
Accessibility Automatic Gate, Driveway Gate
Private Pool No
Building
Lot Description Subdivision Lot, Wooded
Dwelling Type Free Standing
Story 2
Foundation Slab
Lot Size Range 1/4 Up to 1/2 Acre
Sewer Public Sewer
Water Public Water
Structure Type Brick,Wood
New Construction No
Schools
Elementary Schools Rummel Creek Elementary School
Middle Schools Memorial Middle School (Spring Branch)
High Schools Memorial High School (Spring Branch)
School District 49 - Spring Branch
Others
Senior Community No
Restrictions Deed Restrictions
Tax ID 092-367-000-0005
Tax Rate 2.1332
Disclosures Estate, Sellers Disclosure
Special Listing Condition Estate, Sellers Disclosure


Find out why customers are choosing LPT Realty to meet their real estate needs







