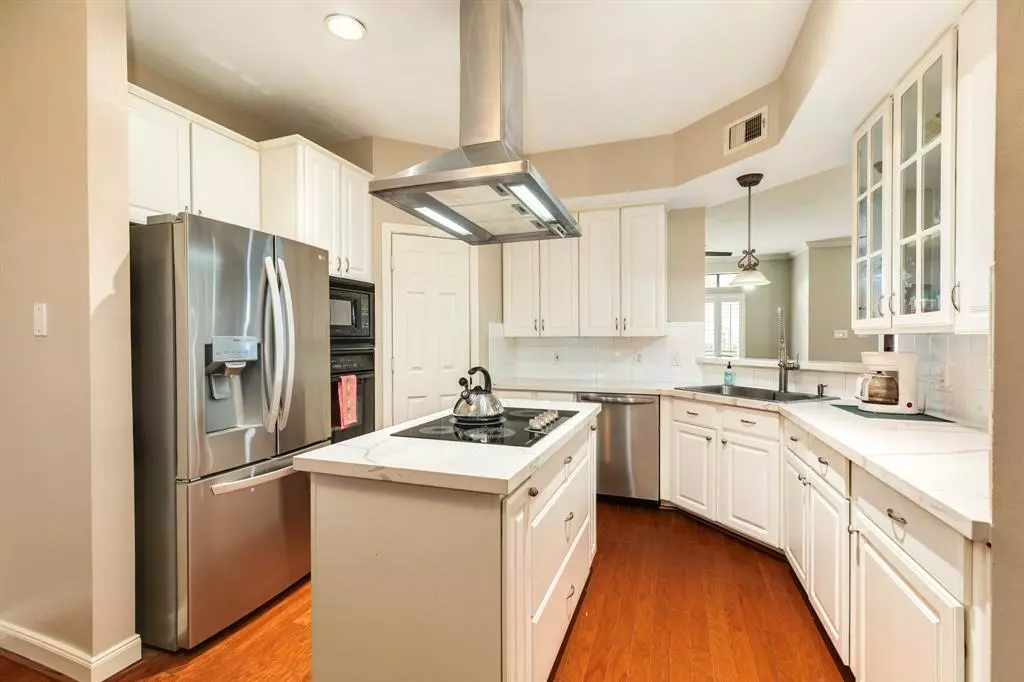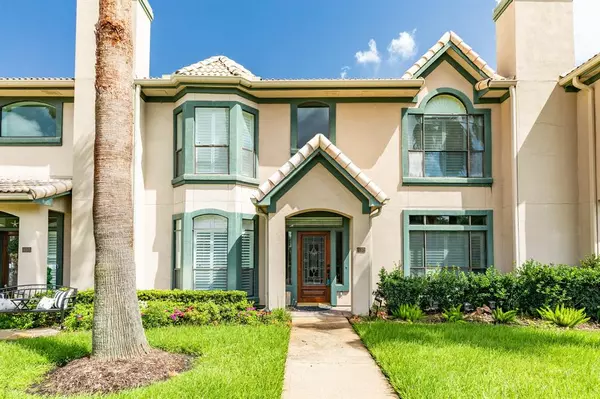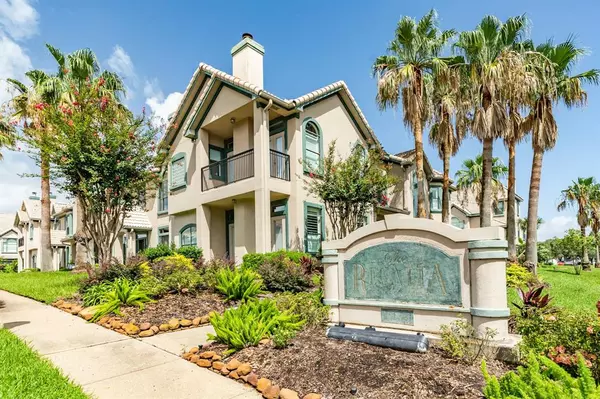
2 Beds
2.1 Baths
2,010 SqFt
2 Beds
2.1 Baths
2,010 SqFt
Key Details
Property Type Townhouse
Sub Type Townhouse
Listing Status Active
Purchase Type For Sale
Square Footage 2,010 sqft
Price per Sqft $208
Subdivision Regatta Twnhms Sub 97
MLS Listing ID 47805981
Style Mediterranean
Bedrooms 2
Full Baths 2
Half Baths 1
HOA Fees $220/mo
Year Built 1997
Annual Tax Amount $5,873
Tax Year 2023
Lot Size 2,350 Sqft
Property Description
Location
State TX
County Galveston
Area League City
Rooms
Bedroom Description All Bedrooms Up,Primary Bed - 2nd Floor
Other Rooms Living/Dining Combo, Utility Room in House
Master Bathroom Primary Bath: Double Sinks, Primary Bath: Separate Shower
Kitchen Island w/ Cooktop, Kitchen open to Family Room
Interior
Interior Features Alarm System - Owned, High Ceiling
Heating Central Electric
Cooling Central Electric
Fireplaces Number 1
Fireplaces Type Wood Burning Fireplace
Appliance Electric Dryer Connection
Dryer Utilities 1
Exterior
Exterior Feature Sprinkler System
Parking Features Attached Garage
Garage Spaces 2.0
Waterfront Description Bay View,Boat Slip
Roof Type Tile
Street Surface Concrete,Curbs,Gutters
Private Pool No
Building
Story 2
Unit Location Water View
Entry Level Levels 1 and 2
Foundation Slab
Sewer Public Sewer
Water Public Water
Structure Type Stucco
New Construction No
Schools
Elementary Schools Stewart Elementary School (Clear Creek)
Middle Schools Bayside Intermediate School
High Schools Clear Falls High School
School District 9 - Clear Creek
Others
HOA Fee Include Grounds,Limited Access Gates,Recreational Facilities
Senior Community No
Tax ID 6069-0000-0008-000
Energy Description Ceiling Fans
Acceptable Financing Cash Sale, Conventional, FHA, VA
Tax Rate 1.7115
Disclosures Covenants Conditions Restrictions, Sellers Disclosure
Listing Terms Cash Sale, Conventional, FHA, VA
Financing Cash Sale,Conventional,FHA,VA
Special Listing Condition Covenants Conditions Restrictions, Sellers Disclosure


Find out why customers are choosing LPT Realty to meet their real estate needs







