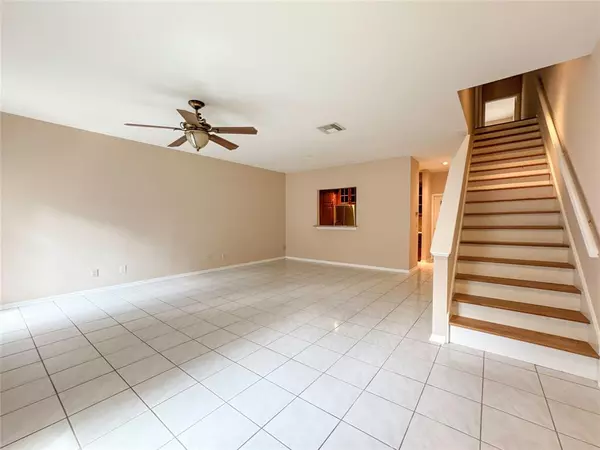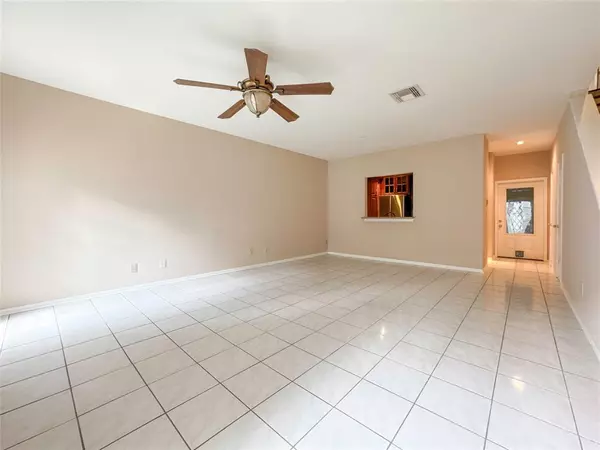2 Beds
2.1 Baths
1,640 SqFt
2 Beds
2.1 Baths
1,640 SqFt
Key Details
Property Type Condo, Townhouse
Sub Type Condominium
Listing Status Active
Purchase Type For Sale
Square Footage 1,640 sqft
Price per Sqft $106
Subdivision Galleria Diplomat T/H Condo
MLS Listing ID 13186573
Style Traditional
Bedrooms 2
Full Baths 2
Half Baths 1
HOA Fees $491/mo
Year Built 1984
Annual Tax Amount $3,098
Tax Year 2023
Lot Size 11.899 Acres
Property Description
Location
State TX
County Harris
Area Sharpstown Area
Rooms
Bedroom Description All Bedrooms Up
Other Rooms Living/Dining Combo
Master Bathroom Primary Bath: Double Sinks, Primary Bath: Jetted Tub, Primary Bath: Separate Shower, Primary Bath: Tub/Shower Combo
Kitchen Kitchen open to Family Room
Interior
Interior Features Fire/Smoke Alarm, High Ceiling
Heating Central Electric
Cooling Central Electric
Flooring Carpet, Laminate, Tile
Fireplaces Number 1
Fireplaces Type Gaslog Fireplace
Appliance Refrigerator
Dryer Utilities 1
Laundry Utility Rm In Garage
Exterior
Exterior Feature Fenced
Parking Features Attached Garage
Garage Spaces 2.0
Roof Type Composition
Accessibility Manned Gate
Private Pool No
Building
Story 2
Entry Level Level 1
Foundation Slab
Water Water District
Structure Type Brick
New Construction No
Schools
Elementary Schools Piney Point Elementary School
Middle Schools Revere Middle School
High Schools Wisdom High School
School District 27 - Houston
Others
HOA Fee Include Exterior Building,Grounds,On Site Guard,Other,Trash Removal
Senior Community No
Tax ID 116-137-018-0007
Ownership Full Ownership
Acceptable Financing Cash Sale, Conventional
Tax Rate 2.0948
Disclosures Sellers Disclosure
Listing Terms Cash Sale, Conventional
Financing Cash Sale,Conventional
Special Listing Condition Sellers Disclosure

Find out why customers are choosing LPT Realty to meet their real estate needs







