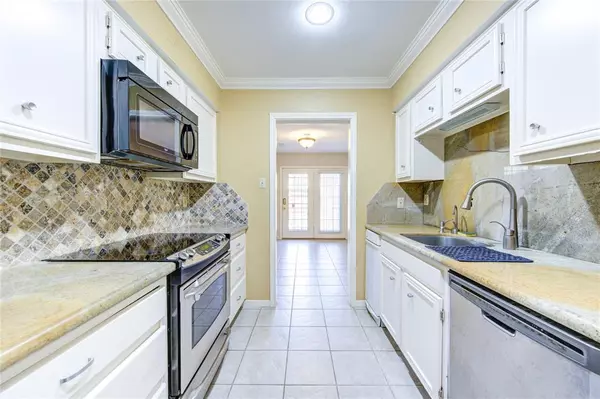
3 Beds
2.1 Baths
2,070 SqFt
3 Beds
2.1 Baths
2,070 SqFt
Key Details
Property Type Townhouse
Sub Type Townhouse
Listing Status Active
Purchase Type For Sale
Square Footage 2,070 sqft
Price per Sqft $142
Subdivision Town & Country T/H Sec 01 R/P
MLS Listing ID 55131957
Style Traditional
Bedrooms 3
Full Baths 2
Half Baths 1
HOA Fees $350/mo
Year Built 1975
Annual Tax Amount $4,627
Tax Year 2023
Lot Size 1,506 Sqft
Property Description
Location
State TX
County Harris
Area Briargrove Park/Walnutbend
Interior
Interior Features Fire/Smoke Alarm, Refrigerator Included, Split Level
Heating Central Electric
Cooling Central Electric
Flooring Carpet, Laminate, Tile, Wood
Fireplaces Number 1
Fireplaces Type Gas Connections
Appliance Dryer Included, Electric Dryer Connection, Gas Dryer Connections, Washer Included
Exterior
Exterior Feature Area Tennis Courts, Fenced, Patio/Deck, Storage
Carport Spaces 2
Roof Type Composition
Private Pool No
Building
Story 2
Unit Location Courtyard
Entry Level Levels 1 and 2
Foundation Slab
Sewer Public Sewer
Water Public Water
Structure Type Brick
New Construction No
Schools
Elementary Schools Walnut Bend Elementary School (Houston)
Middle Schools Revere Middle School
High Schools Westside High School
School District 27 - Houston
Others
HOA Fee Include Clubhouse,Grounds,Insurance,Water and Sewer
Senior Community No
Tax ID 105-228-000-0002
Energy Description Ceiling Fans,HVAC>13 SEER
Acceptable Financing Cash Sale, Conventional, FHA, Investor, VA
Tax Rate 2.0148
Disclosures Sellers Disclosure
Listing Terms Cash Sale, Conventional, FHA, Investor, VA
Financing Cash Sale,Conventional,FHA,Investor,VA
Special Listing Condition Sellers Disclosure


Find out why customers are choosing LPT Realty to meet their real estate needs







