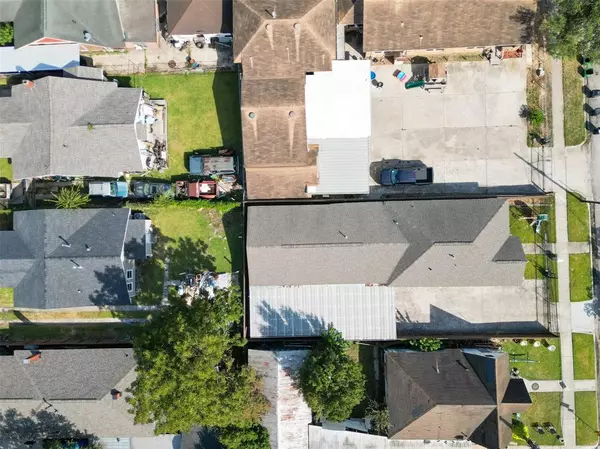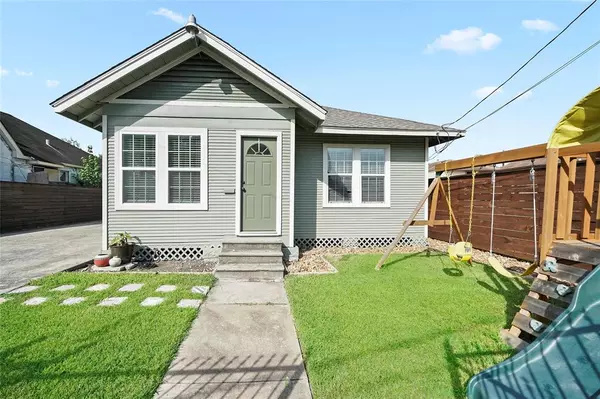
3 Beds
1.1 Baths
1,300 SqFt
3 Beds
1.1 Baths
1,300 SqFt
Key Details
Property Type Multi-Family
Sub Type Multi-Family
Listing Status Active
Purchase Type For Rent
Square Footage 1,300 sqft
Subdivision Brady Place
MLS Listing ID 43748028
Style Traditional
Bedrooms 3
Full Baths 1
Half Baths 1
Rental Info One Year
Year Built 1938
Available Date 2024-08-22
Lot Size 5,000 Sqft
Property Description
Location
State TX
County Harris
Area East End Revitalized
Rooms
Bedroom Description All Bedrooms Down
Other Rooms Garage Apartment, Living/Dining Combo, Utility Room in Garage
Interior
Heating Central Electric
Cooling Central Electric
Flooring Laminate, Tile
Appliance Dryer Included, Refrigerator, Washer Included
Exterior
Exterior Feature Fully Fenced
Garage Attached Garage
Garage Spaces 1.0
Carport Spaces 1
Utilities Available Trash Pickup, Yard Maintenance
Street Surface Asphalt
Private Pool No
Building
Lot Description Subdivision Lot
Story 1
Sewer Public Sewer
Water Public Water
New Construction No
Schools
Elementary Schools Lantrip Elementary School
Middle Schools Navarro Middle School (Houston)
High Schools Austin High School (Houston)
School District 27 - Houston
Others
Pets Allowed Not Allowed
Senior Community No
Restrictions Deed Restrictions
Tax ID 007-126-010-0010
Energy Description Ceiling Fans
Disclosures Owner/Agent, Sellers Disclosure
Special Listing Condition Owner/Agent, Sellers Disclosure
Pets Description Not Allowed


Find out why customers are choosing LPT Realty to meet their real estate needs







