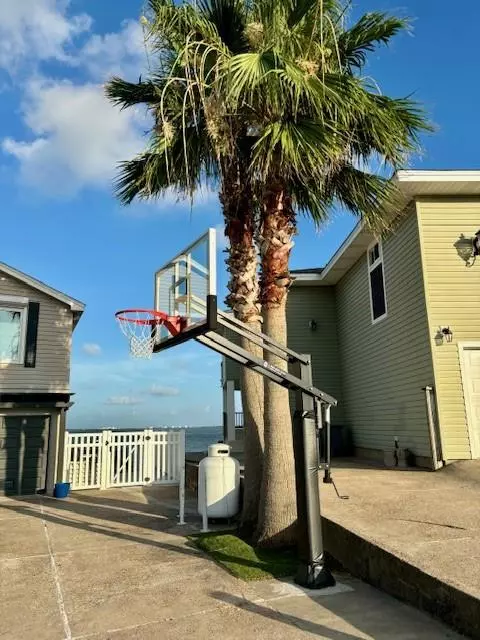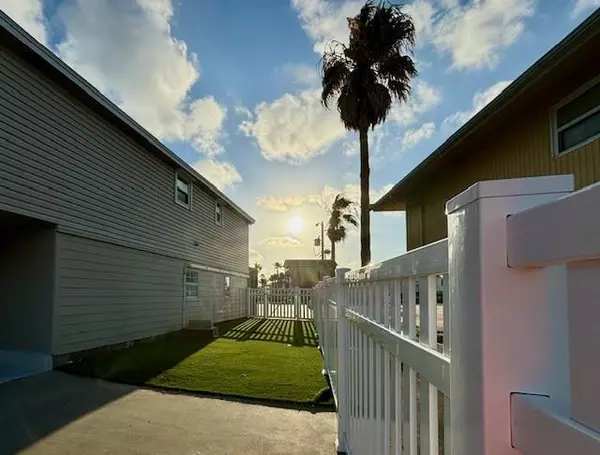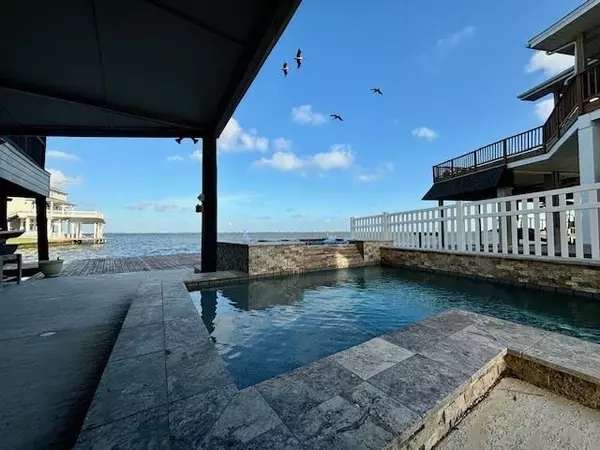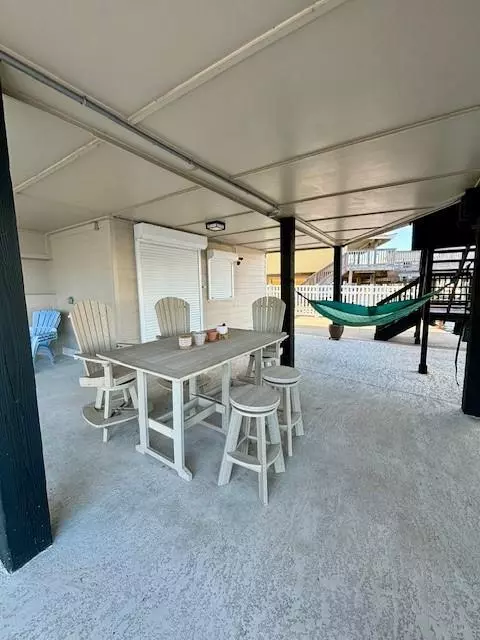3 Beds
3 Baths
2,770 SqFt
3 Beds
3 Baths
2,770 SqFt
Key Details
Property Type Single Family Home
Listing Status Active
Purchase Type For Sale
Square Footage 2,770 sqft
Price per Sqft $415
Subdivision Tiki Island 3
MLS Listing ID 26072986
Style Other Style,Traditional
Bedrooms 3
Full Baths 3
HOA Fees $100/ann
HOA Y/N 1
Year Built 1974
Annual Tax Amount $16,053
Tax Year 2023
Lot Size 5,706 Sqft
Acres 0.131
Property Description
Unwind in Tiki Island in this amazing waterfront home. Freshly paved cul de sac street with friendly neighbors. Gorgeous open bay views throughout the home. Plenty of space with 3 large bedrooms and a loft currently used as 4th bedroom. Heated salt water Pool and Spa installed 2022. Home was completely remodeled in 2020, windows replaced, motorized storm shutteres and since then roof, HVAC and ductwork has been replaced. You will love the steady breeze in the back and views of Deer Island. Enjoy Moody Gardens summer fireworks while fishing off your back dock! Tiki offers many holiday festivities including golf cart parades, boat parades, music bands at the pavillion, food trucks, Halloween festivities for the kids and Santa at the park in December! Come explore this beautiful bayfront home and experience a slice of paradise! Also available for lease. Furnished.
Location
State TX
County Galveston
Area Tiki Island
Interior
Interior Features Fire/Smoke Alarm, Refrigerator Included, Washer Included
Heating Central Electric
Cooling Central Electric
Flooring Vinyl Plank
Fireplaces Number 1
Fireplaces Type Mock Fireplace
Exterior
Exterior Feature Artificial Turf, Partially Fenced, Patio/Deck, Side Yard, Spa/Hot Tub, Storm Shutters
Parking Features Attached Garage
Garage Spaces 1.0
Pool Heated, In Ground, Salt Water
Waterfront Description Bay Front,Bay View,Boat Lift,Bulkhead,Concrete Bulkhead
Roof Type Composition
Street Surface Concrete
Private Pool Yes
Building
Lot Description Subdivision Lot, Water View, Waterfront
Dwelling Type Free Standing
Story 1.5
Foundation On Stilts
Lot Size Range 0 Up To 1/4 Acre
Sewer Public Sewer
Water Public Water
Structure Type Cement Board,Vinyl
New Construction No
Schools
Elementary Schools Hitchcock Primary/Stewart Elementary School
Middle Schools Crosby Middle School (Hitchcock)
High Schools Hitchcock High School
School District 26 - Hitchcock
Others
Senior Community No
Restrictions Deed Restrictions
Tax ID 7137-0000-0028-000
Energy Description Attic Fan,Ceiling Fans,Digital Program Thermostat
Acceptable Financing Cash Sale, Conventional
Tax Rate 2.2874
Disclosures Owner/Agent, Sellers Disclosure
Listing Terms Cash Sale, Conventional
Financing Cash Sale,Conventional
Special Listing Condition Owner/Agent, Sellers Disclosure

Find out why customers are choosing LPT Realty to meet their real estate needs







