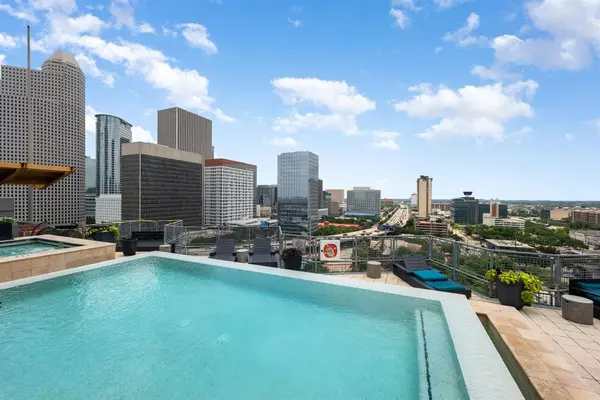
1 Bed
1.1 Baths
857 SqFt
1 Bed
1.1 Baths
857 SqFt
Key Details
Property Type Condo
Listing Status Active
Purchase Type For Sale
Square Footage 857 sqft
Price per Sqft $332
Subdivision Rise Condo
MLS Listing ID 41312537
Bedrooms 1
Full Baths 1
Half Baths 1
HOA Fees $430/mo
Year Built 2004
Annual Tax Amount $5,332
Tax Year 2023
Property Description
Location
State TX
County Harris
Area Midtown - Houston
Building/Complex Name RISE LOFTS
Rooms
Bedroom Description 1 Bedroom Up
Other Rooms 1 Living Area, Loft, Utility Room in House
Master Bathroom Half Bath, Primary Bath: Shower Only
Kitchen Breakfast Bar, Kitchen open to Family Room, Pantry, Pots/Pans Drawers, Under Cabinet Lighting
Interior
Interior Features Balcony, Brick Walls, Fire/Smoke Alarm, Open Ceiling, Window Coverings
Heating Central Electric
Cooling Central Electric
Flooring Concrete
Dryer Utilities 1
Exterior
Exterior Feature Balcony/Terrace, Rooftop Deck
View West
Street Surface Concrete
Parking Type Additional Parking, Assigned Parking, Auto Garage Door Opener
Total Parking Spaces 1
Private Pool No
Building
New Construction No
Schools
Elementary Schools Gregory-Lincoln Elementary School
Middle Schools Gregory-Lincoln Middle School
High Schools Heights High School
School District 27 - Houston
Others
HOA Fee Include Building & Grounds,Courtesy Patrol,On Site Guard,Other,Recreational Facilities
Senior Community No
Tax ID 127-887-000-0113
Acceptable Financing Cash Sale, Conventional, FHA, VA
Tax Rate 2.1329
Disclosures Sellers Disclosure
Listing Terms Cash Sale, Conventional, FHA, VA
Financing Cash Sale,Conventional,FHA,VA
Special Listing Condition Sellers Disclosure


Find out why customers are choosing LPT Realty to meet their real estate needs







