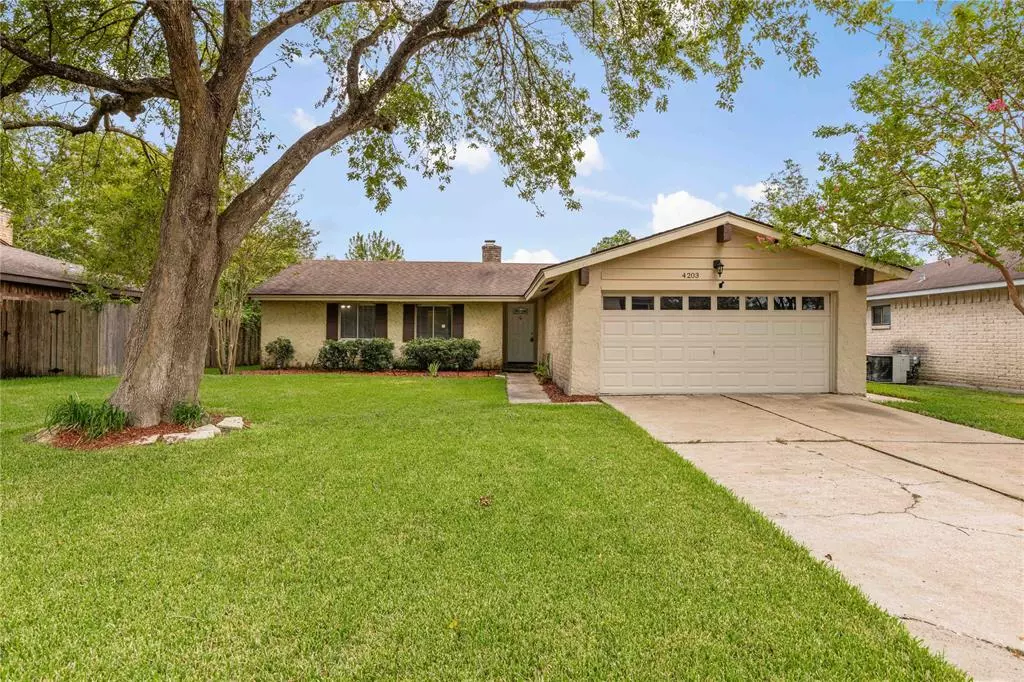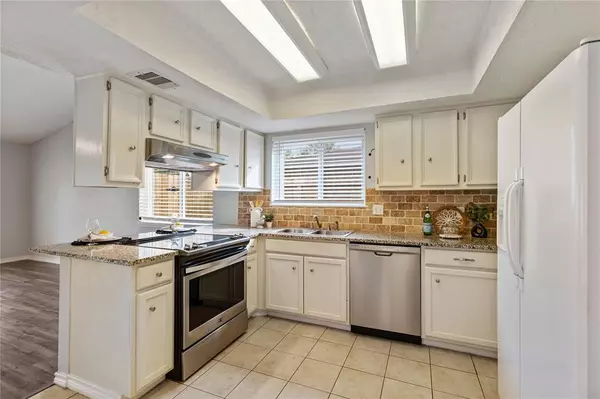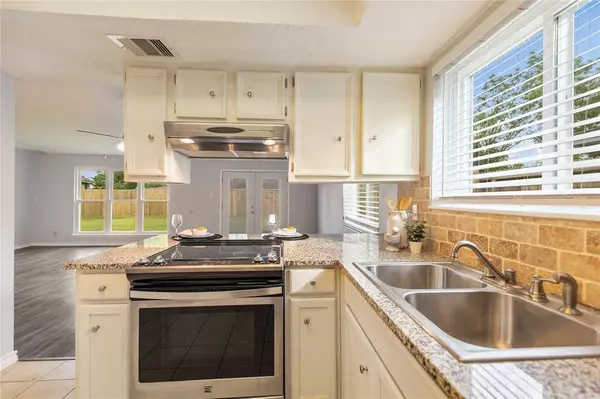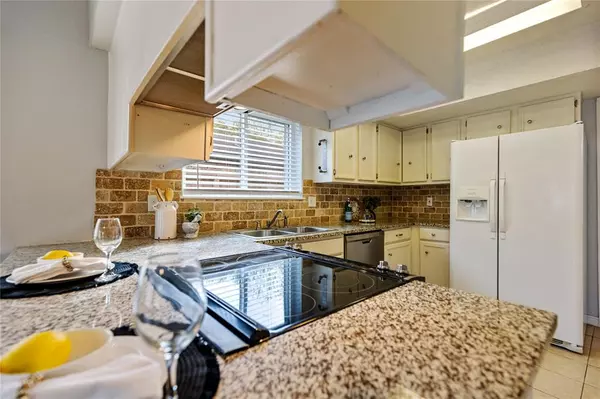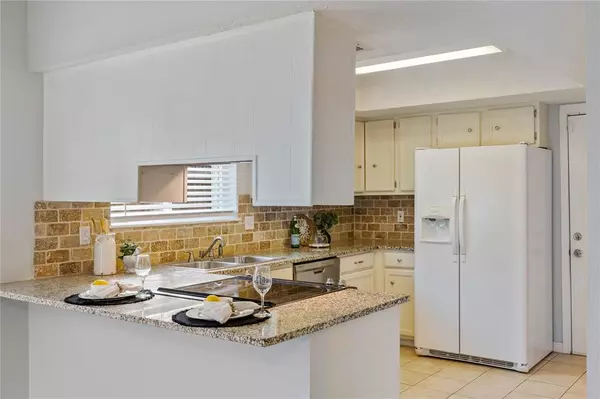3 Beds
2 Baths
1,491 SqFt
3 Beds
2 Baths
1,491 SqFt
Key Details
Property Type Single Family Home
Listing Status Option Pending
Purchase Type For Sale
Square Footage 1,491 sqft
Price per Sqft $170
Subdivision Forest Bend
MLS Listing ID 42069307
Style Traditional
Bedrooms 3
Full Baths 2
HOA Fees $157/ann
HOA Y/N 1
Year Built 1975
Annual Tax Amount $5,659
Tax Year 2023
Lot Size 7,800 Sqft
Acres 0.1791
Property Description
Tile shower and tub surround. 2" faux wood blinds. Double glass back doors leading out to paver patio. Ceiling fans in living room and bedrooms. Lots of windows allowing natural light in. Mature trees. Close proximity to schools.
Assumable seller rate options.
Location
State TX
County Harris
Area Friendswood
Rooms
Bedroom Description All Bedrooms Down
Other Rooms 1 Living Area, Formal Dining, Utility Room in Garage
Master Bathroom Primary Bath: Double Sinks, Primary Bath: Shower Only, Secondary Bath(s): Tub/Shower Combo
Kitchen Breakfast Bar, Kitchen open to Family Room
Interior
Interior Features High Ceiling, Refrigerator Included
Heating Central Electric
Cooling Central Electric
Flooring Carpet, Tile, Vinyl Plank
Fireplaces Number 1
Fireplaces Type Wood Burning Fireplace
Exterior
Exterior Feature Back Yard Fenced
Parking Features Attached Garage
Garage Spaces 2.0
Garage Description Auto Garage Door Opener
Roof Type Composition
Private Pool No
Building
Lot Description Subdivision Lot
Dwelling Type Free Standing
Story 1
Foundation Slab
Lot Size Range 0 Up To 1/4 Acre
Sewer Public Sewer
Water Public Water
Structure Type Brick,Stucco,Wood
New Construction No
Schools
Elementary Schools Wedgewood Elementary School
Middle Schools Brookside Intermediate School
High Schools Clear Brook High School
School District 9 - Clear Creek
Others
Senior Community No
Restrictions Deed Restrictions
Tax ID 105-575-000-0057
Acceptable Financing Cash Sale, Conventional, FHA
Tax Rate 2.0104
Disclosures Exclusions
Listing Terms Cash Sale, Conventional, FHA
Financing Cash Sale,Conventional,FHA
Special Listing Condition Exclusions

Find out why customers are choosing LPT Realty to meet their real estate needs


