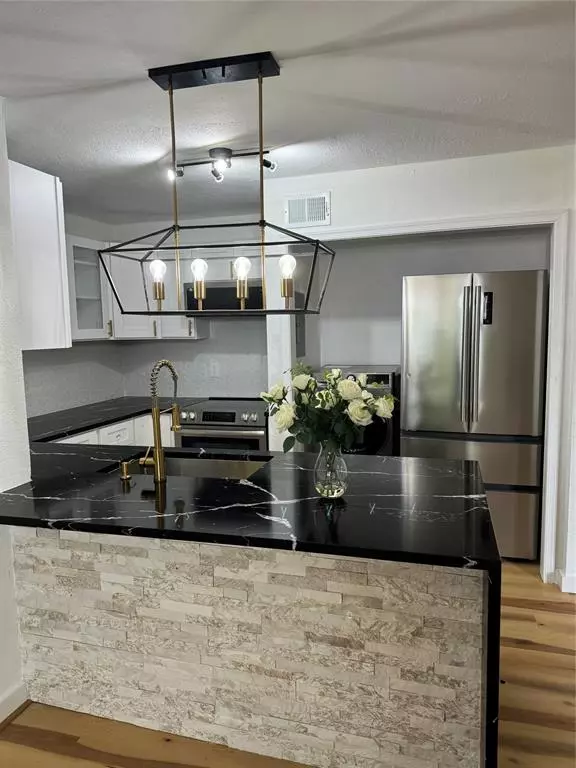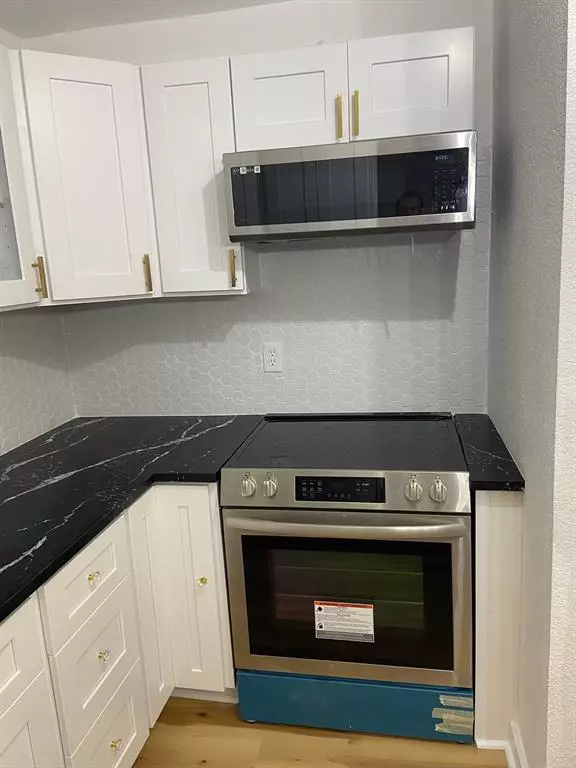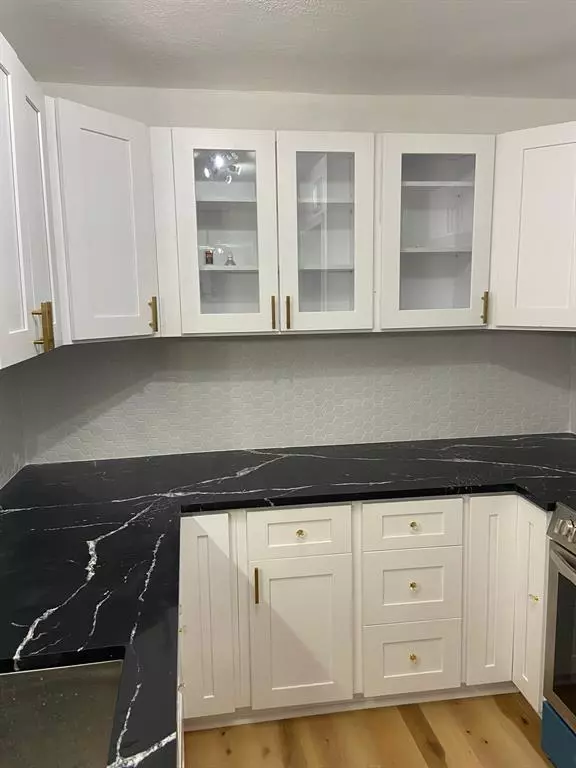1 Bed
1.1 Baths
964 SqFt
1 Bed
1.1 Baths
964 SqFt
Key Details
Property Type Condo, Townhouse
Sub Type Condominium
Listing Status Active
Purchase Type For Sale
Square Footage 964 sqft
Price per Sqft $134
Subdivision El Dorado Way Condo
MLS Listing ID 16632862
Style Traditional
Bedrooms 1
Full Baths 1
Half Baths 1
HOA Fees $420/mo
Year Built 1979
Annual Tax Amount $2,296
Tax Year 2023
Lot Size 8.523 Acres
Property Description
Location
State TX
County Harris
Area Clear Lake Area
Rooms
Bedroom Description Primary Bed - 2nd Floor,Walk-In Closet
Other Rooms 1 Living Area, Breakfast Room, Kitchen/Dining Combo
Master Bathroom Half Bath
Interior
Interior Features Balcony
Heating Central Electric
Cooling Central Electric
Flooring Carpet, Laminate
Fireplaces Number 1
Fireplaces Type Wood Burning Fireplace
Appliance Dryer Included, Electric Dryer Connection, Refrigerator, Washer Included
Exterior
Exterior Feature Balcony
Parking Features None
Roof Type Composition
Private Pool No
Building
Story 2
Entry Level Levels 1 and 2
Foundation Slab
Sewer Public Sewer
Water Public Water
Structure Type Brick,Stucco,Wood
New Construction No
Schools
Elementary Schools Whitcomb Elementary School
Middle Schools Clearlake Intermediate School
High Schools Clear Lake High School
School District 9 - Clear Creek
Others
HOA Fee Include Clubhouse,Exterior Building,Grounds,Recreational Facilities,Trash Removal,Water and Sewer
Senior Community No
Tax ID 114-337-002-0003
Acceptable Financing Cash Sale, Conventional, FHA, VA
Tax Rate 2.0289
Disclosures Sellers Disclosure
Listing Terms Cash Sale, Conventional, FHA, VA
Financing Cash Sale,Conventional,FHA,VA
Special Listing Condition Sellers Disclosure

Find out why customers are choosing LPT Realty to meet their real estate needs







