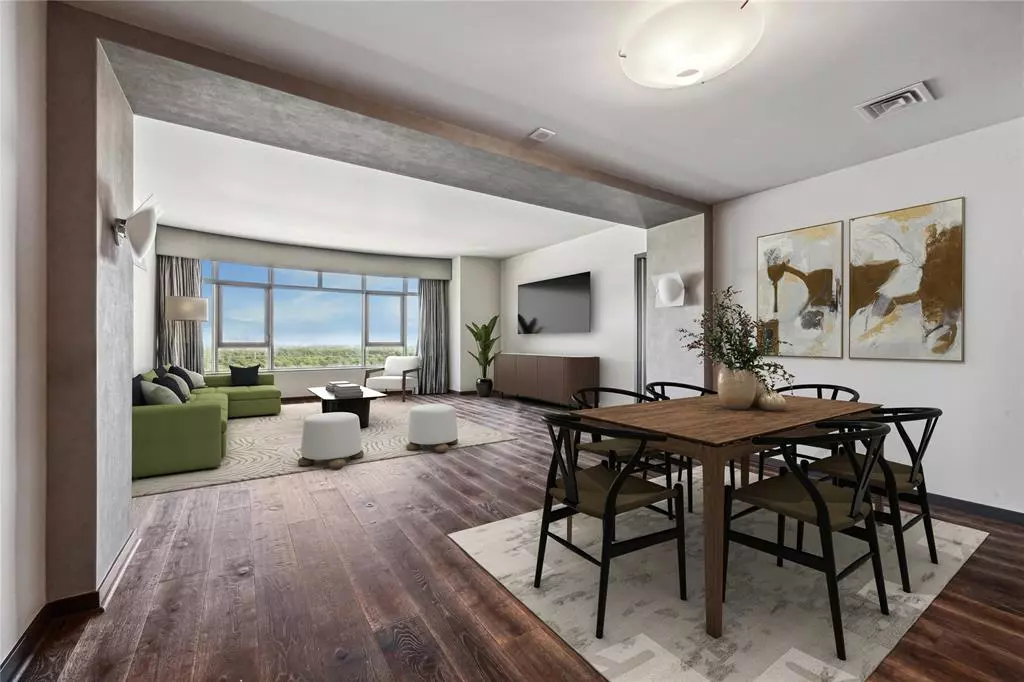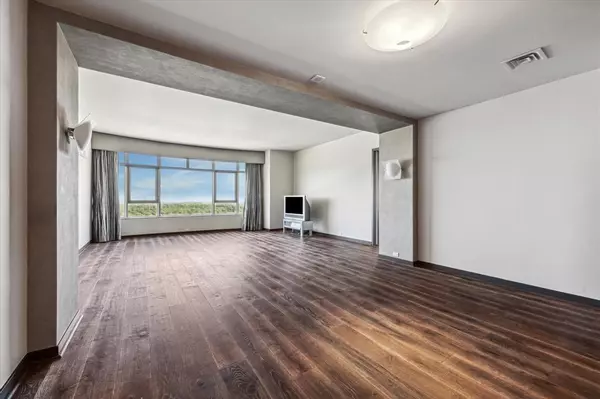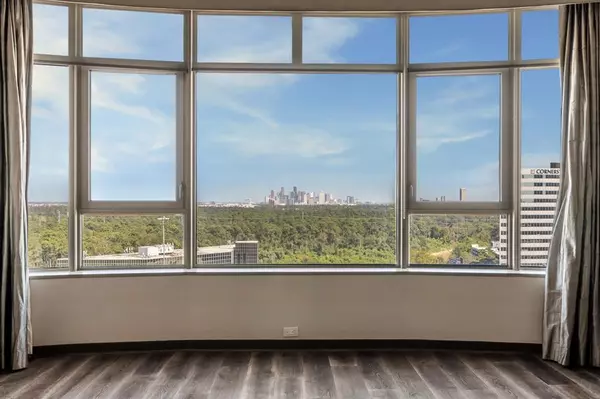
1 Bed
1 Bath
1,540 SqFt
1 Bed
1 Bath
1,540 SqFt
Key Details
Property Type Condo
Listing Status Active
Purchase Type For Sale
Square Footage 1,540 sqft
Price per Sqft $483
Subdivision Villa D'Este Condo
MLS Listing ID 78671750
Bedrooms 1
Full Baths 1
HOA Fees $1,760/mo
Year Built 1999
Property Description
Location
State TX
County Harris
Area Tanglewood Area
Building/Complex Name VILLA D'ESTE
Rooms
Bedroom Description En-Suite Bath,Walk-In Closet
Other Rooms 1 Living Area, Living/Dining Combo, Utility Room in House
Master Bathroom Primary Bath: Double Sinks, Primary Bath: Separate Shower, Primary Bath: Soaking Tub
Den/Bedroom Plus 1
Kitchen Pantry
Interior
Interior Features Chilled Water System, Fire/Smoke Alarm, Fully Sprinklered, Pressurized Stairwell, Refrigerator Included, Window Coverings
Heating Central Electric
Cooling Central Electric, Other Cooling
Flooring Engineered Wood, Tile
Appliance Dryer Included, Full Size, Refrigerator, Washer Included
Dryer Utilities 1
Exterior
Exterior Feature Exercise Room, Party Room, Service Elevator, Tennis, Trash Chute
Street Surface Concrete,Curbs,Gutters
Total Parking Spaces 2
Private Pool No
Building
Faces West
New Construction No
Schools
Elementary Schools Briargrove Elementary School
Middle Schools Tanglewood Middle School
High Schools Wisdom High School
School District 27 - Houston
Others
Pets Allowed With Restrictions
HOA Fee Include Building & Grounds,Clubhouse,Concierge,Insurance Common Area,Limited Access,On Site Guard,Porter,Recreational Facilities,Trash Removal,Valet Parking
Senior Community No
Tax ID 119-584-018-0003
Ownership Full Ownership
Energy Description Digital Program Thermostat
Acceptable Financing Cash Sale, Conventional
Disclosures HOA First Right of Refusal, Sellers Disclosure
Listing Terms Cash Sale, Conventional
Financing Cash Sale,Conventional
Special Listing Condition HOA First Right of Refusal, Sellers Disclosure
Pets Allowed With Restrictions


Find out why customers are choosing LPT Realty to meet their real estate needs







