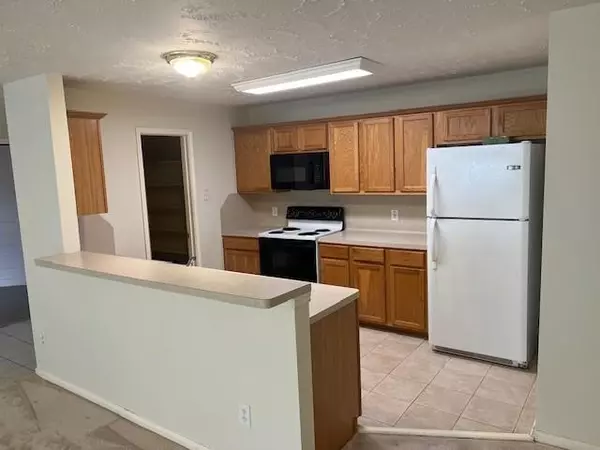
2 Beds
2 Baths
1,200 SqFt
2 Beds
2 Baths
1,200 SqFt
Key Details
Property Type Condo, Townhouse
Sub Type Condominium
Listing Status Active
Purchase Type For Sale
Square Footage 1,200 sqft
Price per Sqft $196
Subdivision Wdlnds Bay Branch Condo
MLS Listing ID 55330267
Style Traditional
Bedrooms 2
Full Baths 2
HOA Fees $356/mo
Year Built 1999
Annual Tax Amount $3,899
Tax Year 2023
Lot Size 3.973 Acres
Property Description
Location
State TX
County Montgomery
Area The Woodlands
Rooms
Bedroom Description 1 Bedroom Down - Not Primary BR,Primary Bed - 1st Floor,Walk-In Closet
Other Rooms 1 Living Area, Breakfast Room, Kitchen/Dining Combo, Utility Room in House
Master Bathroom Primary Bath: Tub/Shower Combo
Kitchen Breakfast Bar, Kitchen open to Family Room, Pantry, Walk-in Pantry
Interior
Interior Features Balcony, Fire/Smoke Alarm, Prewired for Alarm System, Refrigerator Included, Window Coverings
Heating Central Electric
Cooling Central Electric
Flooring Carpet, Vinyl
Fireplaces Number 1
Fireplaces Type Gas Connections
Appliance Electric Dryer Connection, Refrigerator
Exterior
Exterior Feature Balcony
Parking Features Detached Garage
Garage Spaces 1.0
Waterfront Description Bayou View
Roof Type Composition
Private Pool No
Building
Story 1
Unit Location Ravine/Bayou,Water View
Entry Level 2nd Level
Foundation Slab
Sewer Public Sewer
Water Public Water
Structure Type Brick,Cement Board
New Construction No
Schools
Elementary Schools Buckalew Elementary School
Middle Schools Mccullough Junior High School
High Schools The Woodlands High School
School District 11 - Conroe
Others
HOA Fee Include Exterior Building,Grounds,Trash Removal
Senior Community No
Tax ID 9719-68-04300
Energy Description Ceiling Fans,Digital Program Thermostat
Tax Rate 1.8365
Disclosures Sellers Disclosure
Special Listing Condition Sellers Disclosure


Find out why customers are choosing LPT Realty to meet their real estate needs







