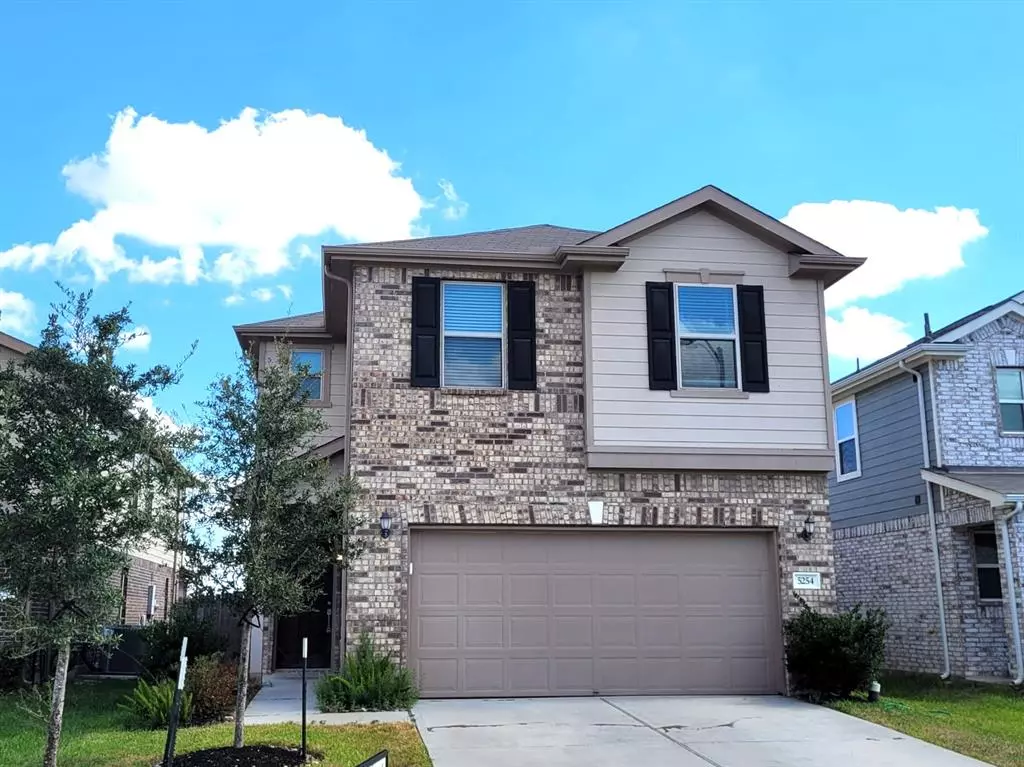
4 Beds
2.1 Baths
1,794 SqFt
4 Beds
2.1 Baths
1,794 SqFt
Key Details
Property Type Single Family Home
Sub Type Single Family Detached
Listing Status Active
Purchase Type For Rent
Square Footage 1,794 sqft
Subdivision Hillsdale Crk Sec 1
MLS Listing ID 85340492
Style Traditional
Bedrooms 4
Full Baths 2
Half Baths 1
Rental Info Long Term,One Year
Year Built 2020
Available Date 2024-10-15
Lot Size 5,400 Sqft
Acres 0.124
Property Description
This stunning 4-bedroom, 2.5-bath home offers the perfect blend of comfort, style, and efficiency. Located on a peaceful cul-de-sac, it’s ideal for families seeking tranquility and convenience. Spacious granite countertops in the kitchen, Energy-efficient Energy Star appliances and systems, Relaxing covered patio for outdoor entertaining
Sleek epoxy flooring in the garage, Open floor plan, perfect for family gatherings
Don’t miss out on this gem! Schedule a tour today and make this house your home
Location
State TX
County Harris
Area Katy - Old Towne
Rooms
Bedroom Description All Bedrooms Up,En-Suite Bath,Walk-In Closet
Other Rooms Breakfast Room, Family Room, Kitchen/Dining Combo, Utility Room in House
Master Bathroom Half Bath, Primary Bath: Double Sinks, Primary Bath: Soaking Tub, Secondary Bath(s): Soaking Tub
Kitchen Breakfast Bar, Kitchen open to Family Room, Pantry
Interior
Interior Features Dryer Included, Fire/Smoke Alarm, Formal Entry/Foyer, Refrigerator Included, Washer Included, Window Coverings
Heating Central Gas
Cooling Central Electric
Flooring Carpet, Tile
Appliance Dryer Included, Refrigerator, Washer Included
Exterior
Exterior Feature Back Yard Fenced, Fully Fenced, Patio/Deck
Garage Attached Garage
Garage Spaces 2.0
Garage Description Double-Wide Driveway
Street Surface Concrete
Private Pool No
Building
Lot Description Cul-De-Sac
Story 2
Water Water District
New Construction No
Schools
Elementary Schools Youngblood Elementary School
Middle Schools Nelson Junior High (Katy)
High Schools Freeman High School
School District 30 - Katy
Others
Pets Allowed Not Allowed
Senior Community No
Restrictions Deed Restrictions
Tax ID 139-369-001-0047
Energy Description Digital Program Thermostat,Energy Star/CFL/LED Lights,High-Efficiency HVAC,HVAC>13 SEER,Insulated/Low-E windows,Insulation - Blown Fiberglass,Radiant Attic Barrier
Disclosures Home Protection Plan, Mud
Green/Energy Cert Energy Star Qualified Home
Special Listing Condition Home Protection Plan, Mud
Pets Description Not Allowed


Find out why customers are choosing LPT Realty to meet their real estate needs







