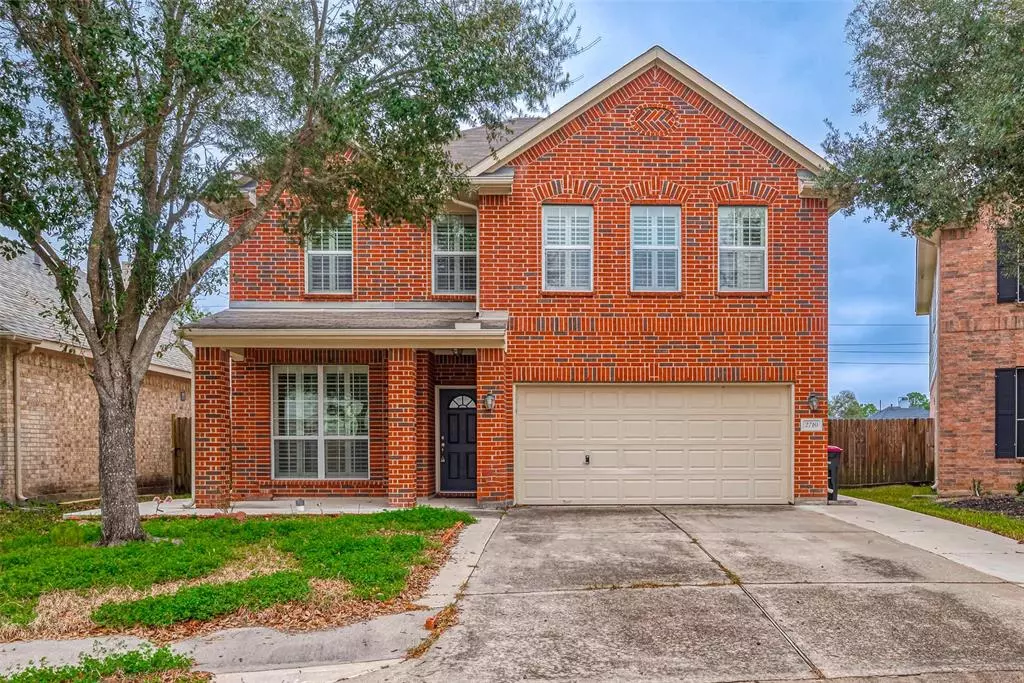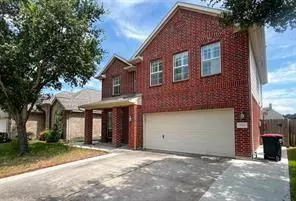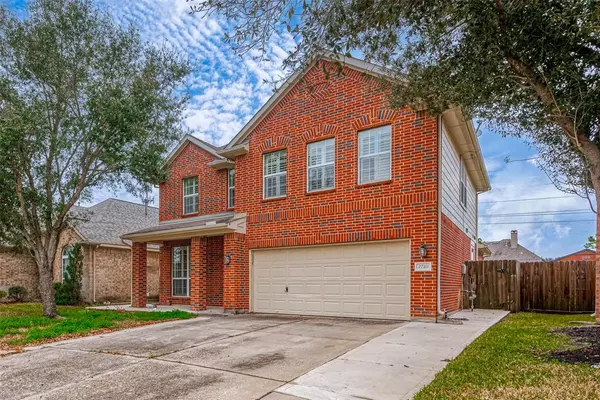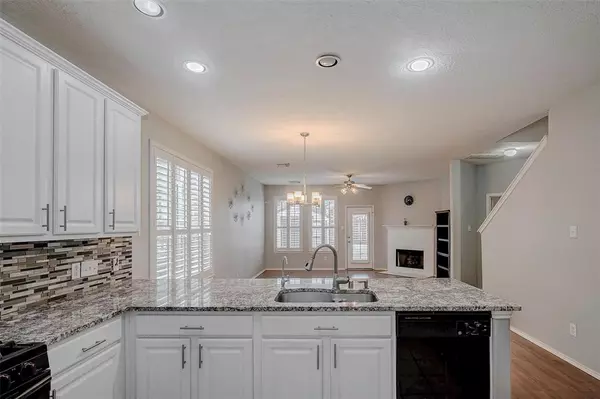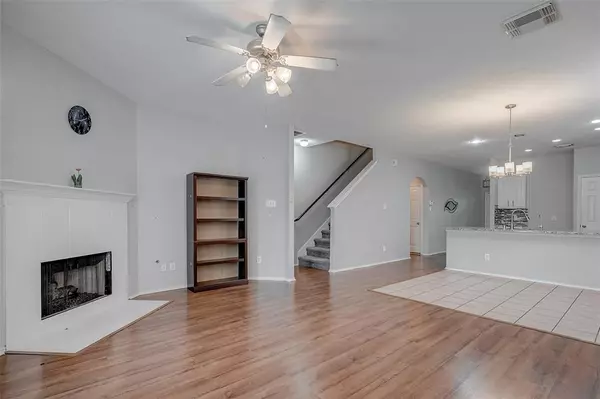5 Beds
2.1 Baths
2,379 SqFt
5 Beds
2.1 Baths
2,379 SqFt
Key Details
Property Type Single Family Home
Listing Status Active
Purchase Type For Sale
Square Footage 2,379 sqft
Price per Sqft $134
Subdivision Silverleaf Sub
MLS Listing ID 59072337
Style English,Traditional
Bedrooms 5
Full Baths 2
Half Baths 1
HOA Y/N 1
Year Built 2006
Annual Tax Amount $6,732
Tax Year 2023
Lot Size 5,017 Sqft
Acres 0.1152
Property Description
Location
State TX
County Harris
Area 1960/Cypress Creek South
Interior
Heating Central Electric
Cooling Central Electric, Central Gas
Fireplaces Number 1
Exterior
Parking Features Attached/Detached Garage
Garage Spaces 2.0
Roof Type Composition,Tile
Private Pool No
Building
Lot Description Cul-De-Sac
Dwelling Type Free Standing
Story 2
Foundation Slab
Lot Size Range 0 Up To 1/4 Acre
Sewer Public Sewer
Water Public Water, Water District, Well
Structure Type Brick,Stone,Stucco,Wood
New Construction No
Schools
Elementary Schools Deloras E Thompson Elementary School
Middle Schools Stelle Claughton Middle School
High Schools Westfield High School
School District 48 - Spring
Others
Senior Community No
Restrictions Deed Restrictions
Tax ID 128-527-001-0041
Tax Rate 2.5109
Disclosures Mud, No Disclosures
Special Listing Condition Mud, No Disclosures

Find out why customers are choosing LPT Realty to meet their real estate needs


