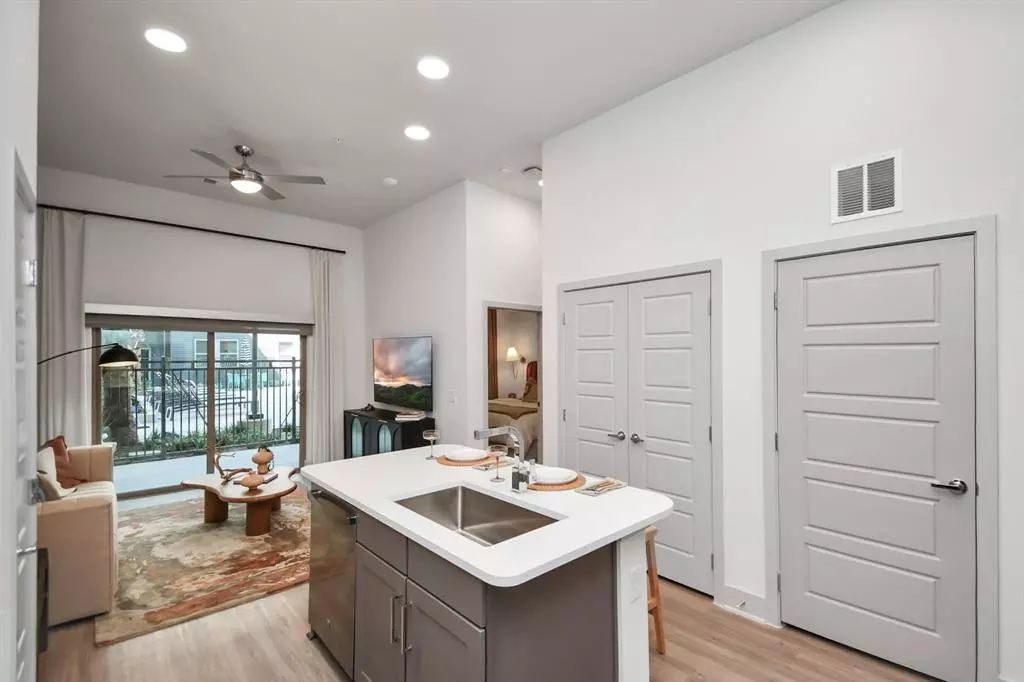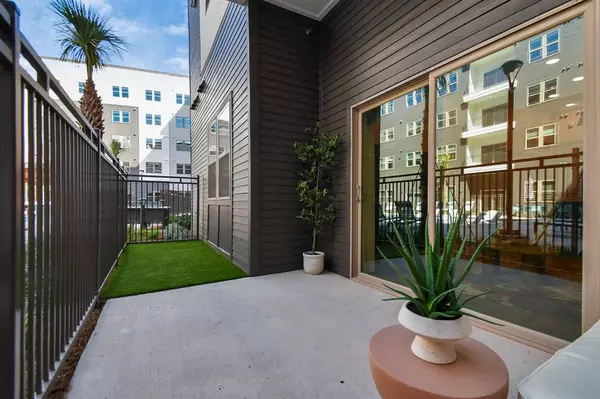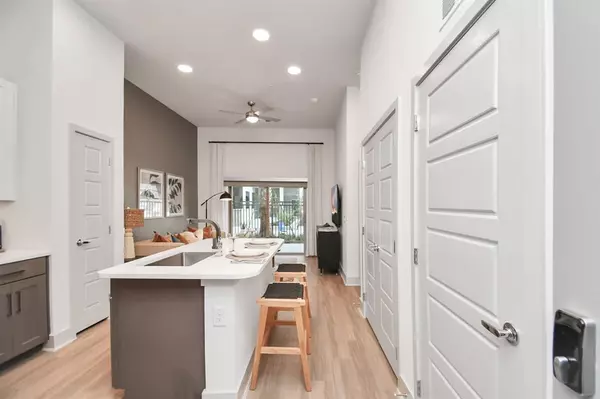
1 Bed
1 Bath
797 SqFt
1 Bed
1 Bath
797 SqFt
Key Details
Property Type Multi-Family
Sub Type Multi-Family
Listing Status Active
Purchase Type For Rent
Square Footage 797 sqft
Subdivision Heights
MLS Listing ID 97796601
Style Traditional
Bedrooms 1
Full Baths 1
Rental Info One Year
Year Built 2023
Available Date 2024-11-22
Property Description
Location
State TX
County Harris
Area Heights/Greater Heights
Rooms
Bedroom Description Primary Bed - 1st Floor,Walk-In Closet
Other Rooms 1 Living Area
Master Bathroom Primary Bath: Separate Shower
Kitchen Island w/o Cooktop, Pantry, Soft Closing Cabinets, Under Cabinet Lighting, Walk-in Pantry
Interior
Interior Features Dryer Included, Fire/Smoke Alarm, Refrigerator Included, Washer Included
Heating Central Electric
Cooling Central Electric
Flooring Vinyl Plank
Appliance Dryer Included, Full Size, Refrigerator, Washer Included
Exterior
Exterior Feature Exercise Room, Outdoor Kitchen, Trash Pick Up
Parking Features Detached Garage
Utilities Available Pool Maintenance, Yard Maintenance
Private Pool No
Building
Lot Description Other
Water Water District
New Construction Yes
Schools
Elementary Schools Jefferson Elementary School (Houston)
Middle Schools Hamilton Middle School (Houston)
High Schools Heights High School
School District 27 - Houston
Others
Pets Allowed Yes Allowed
Senior Community No
Restrictions Unknown
Tax ID NA
Energy Description Ceiling Fans,Digital Program Thermostat,Energy Star Appliances
Disclosures No Disclosures
Special Listing Condition No Disclosures
Pets Allowed Yes Allowed


Find out why customers are choosing LPT Realty to meet their real estate needs







