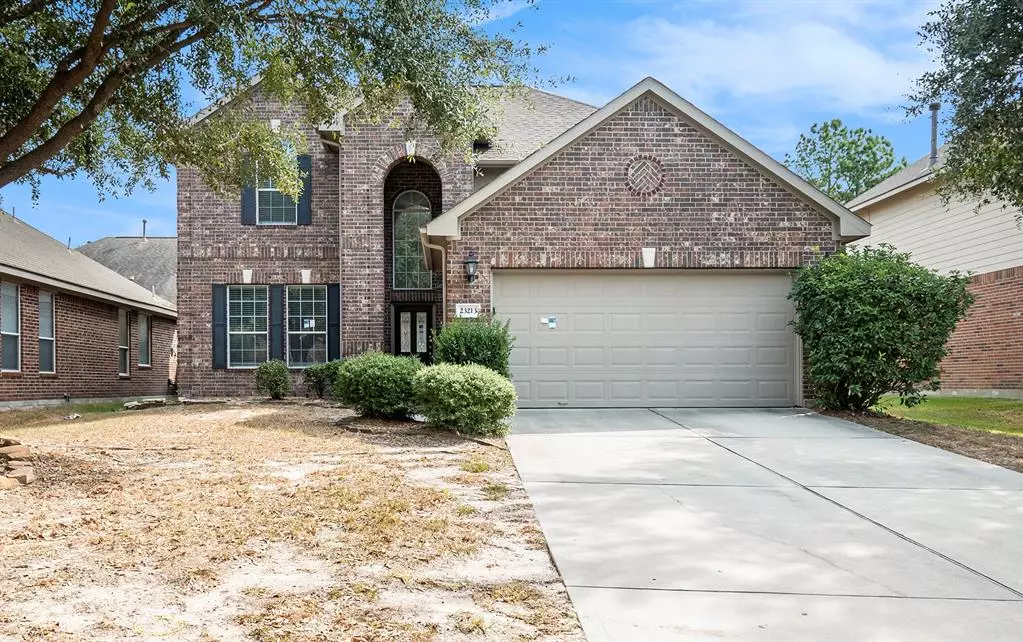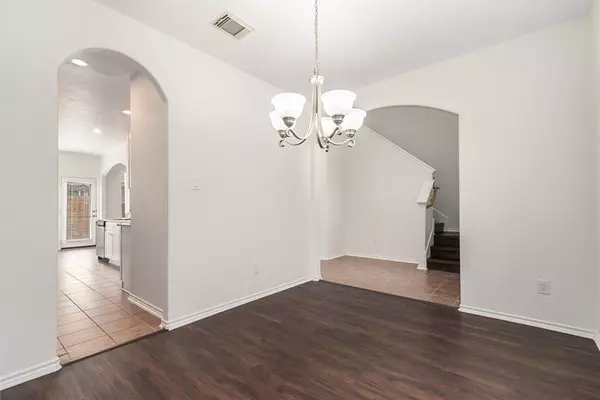
4 Beds
2.1 Baths
2,292 SqFt
4 Beds
2.1 Baths
2,292 SqFt
Key Details
Property Type Single Family Home
Listing Status Pending
Purchase Type For Sale
Square Footage 2,292 sqft
Price per Sqft $124
Subdivision Point At Oakhurst 02
MLS Listing ID 34509020
Style Traditional
Bedrooms 4
Full Baths 2
Half Baths 1
HOA Fees $650/ann
HOA Y/N 1
Year Built 2008
Annual Tax Amount $7,979
Tax Year 2023
Lot Size 5,185 Sqft
Acres 0.119
Property Description
As you enter, you'll be greeted by a two-story foyer, with the formal dining room to your left. Moving through the entry, you’ll find an open-concept space that includes the family room, breakfast area, and kitchen. The family room features vaulted ceilings and a fireplace.
The kitchen is equipped with updated cabinetry, granite countertops, and stainless steel appliances. The primary bedroom is conveniently located on the first floor, and the laundry room is situated in the mudroom off the garage for easy access.
Upstairs, you'll discover additional bedrooms and a full bath. With tile and vinyl flooring throughout, this home combines elegance and practicality. Don't miss the chance to make it yours!
Location
State TX
County Montgomery
Community Oakhurst At Kingwood
Area Kingwood Nw/Oakhurst
Interior
Heating Central Gas
Cooling Central Electric
Fireplaces Number 1
Exterior
Parking Features Attached Garage
Garage Spaces 2.0
Roof Type Composition
Private Pool No
Building
Lot Description Subdivision Lot
Dwelling Type Free Standing
Story 2
Foundation Slab
Lot Size Range 0 Up To 1/4 Acre
Water Water District
Structure Type Brick,Cement Board
New Construction No
Schools
Elementary Schools Bens Branch Elementary School
Middle Schools Woodridge Forest Middle School
High Schools West Fork High School
School District 39 - New Caney
Others
Senior Community No
Restrictions Deed Restrictions
Tax ID 8091-02-01500
Tax Rate 2.6979
Disclosures Mud, Sellers Disclosure, Special Addendum
Special Listing Condition Mud, Sellers Disclosure, Special Addendum


Find out why customers are choosing LPT Realty to meet their real estate needs







