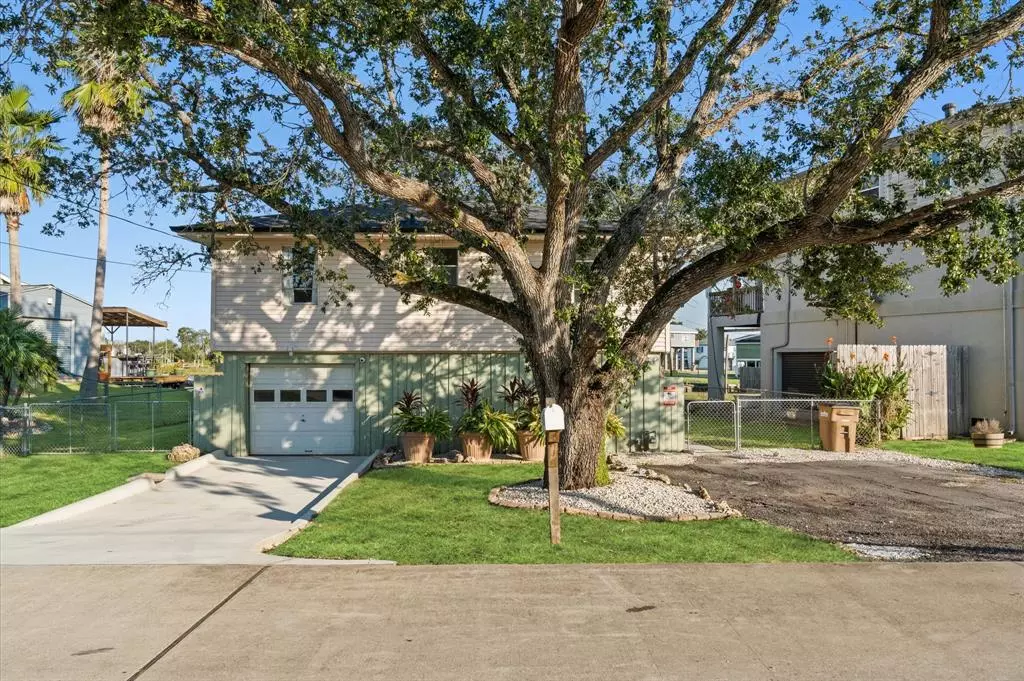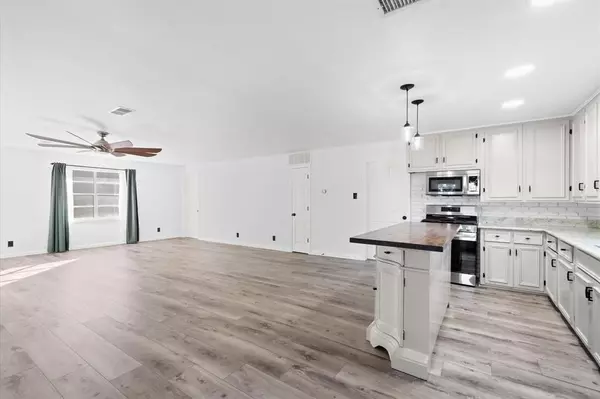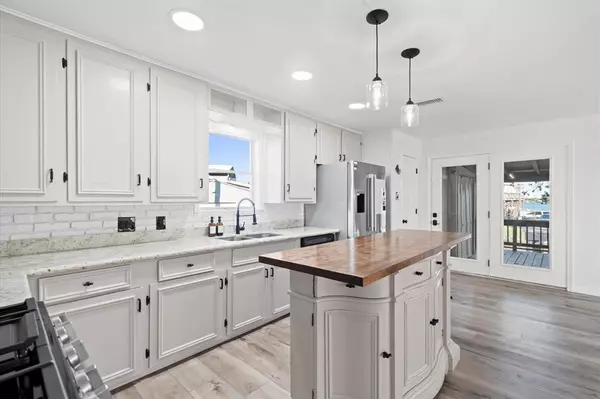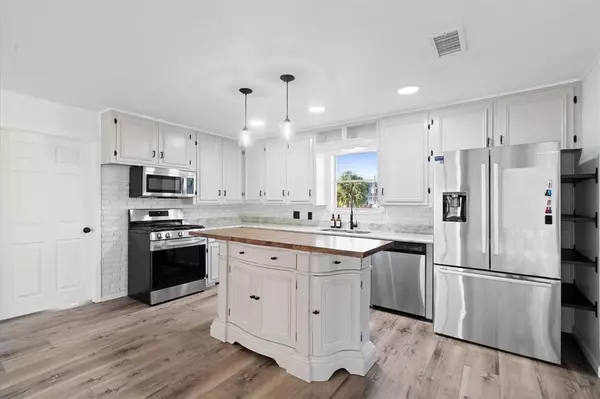
2 Beds
1 Bath
1,024 SqFt
2 Beds
1 Bath
1,024 SqFt
Key Details
Property Type Single Family Home
Listing Status Active
Purchase Type For Sale
Square Footage 1,024 sqft
Price per Sqft $341
Subdivision Tropical Gardens
MLS Listing ID 59440597
Style Traditional
Bedrooms 2
Full Baths 1
Year Built 1970
Annual Tax Amount $8,057
Tax Year 2023
Lot Size 7,153 Sqft
Acres 0.1642
Property Description
With 2 cozy bedrooms and 1 immaculate bathroom, this home is tailored for those who value comfort and ease. Wake up to the stunning views of Dickinson Bayou and enjoy the gentle breeze from your own backyard. This fisherman's dream offers the ultimate convenience with a covered boat house, ensuring endless opportunities for aquatic adventures right from your fenced yard.
Experience the peaceful lifestyle you've been longing for in this beautiful home on the water. Don't miss the chance to create lasting memories in this picturesque setting.
Location
State TX
County Galveston
Area Dickinson
Rooms
Bedroom Description All Bedrooms Up
Other Rooms 1 Living Area, Kitchen/Dining Combo
Master Bathroom Primary Bath: Tub/Shower Combo
Kitchen Breakfast Bar, Kitchen open to Family Room, Pantry
Interior
Interior Features Fire/Smoke Alarm
Heating Central Gas
Cooling Central Electric
Flooring Carpet, Laminate
Exterior
Exterior Feature Back Yard, Back Yard Fenced, Covered Patio/Deck, Side Yard
Parking Features Attached Garage
Garage Spaces 2.0
Carport Spaces 2
Waterfront Description Bayou View,Boat House,Boat Lift,Boat Slip,Bulkhead,Canal View,Wood Bulkhead
Roof Type Composition
Street Surface Concrete
Private Pool No
Building
Lot Description Subdivision Lot, Water View, Waterfront
Dwelling Type Free Standing
Story 1
Foundation On Stilts
Lot Size Range 1/4 Up to 1/2 Acre
Sewer Public Sewer
Water Public Water, Water District
Structure Type Cement Board,Wood
New Construction No
Schools
Elementary Schools Hughes Road Elementary School
Middle Schools John And Shamarion Barber Middle School
High Schools Dickinson High School
School District 17 - Dickinson
Others
Senior Community No
Restrictions Deed Restrictions
Tax ID 7220-0001-0032-000
Energy Description Energy Star Appliances,High-Efficiency HVAC
Acceptable Financing Cash Sale, Conventional, FHA, VA
Tax Rate 2.4123
Disclosures Sellers Disclosure
Listing Terms Cash Sale, Conventional, FHA, VA
Financing Cash Sale,Conventional,FHA,VA
Special Listing Condition Sellers Disclosure


Find out why customers are choosing LPT Realty to meet their real estate needs







