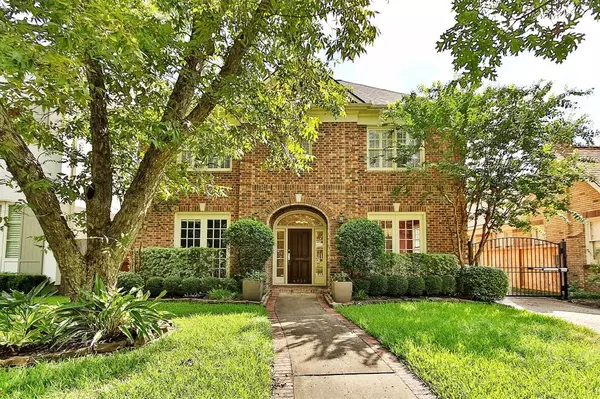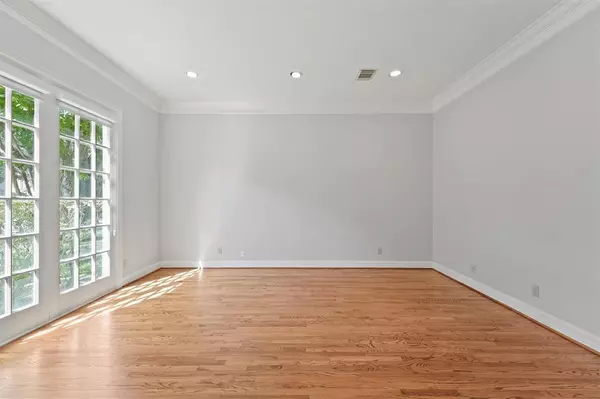
4 Beds
4 Baths
4,354 SqFt
4 Beds
4 Baths
4,354 SqFt
Key Details
Property Type Single Family Home
Sub Type Single Family Detached
Listing Status Active
Purchase Type For Rent
Square Footage 4,354 sqft
Subdivision West University Pl 1
MLS Listing ID 46607333
Bedrooms 4
Full Baths 4
Rental Info Long Term,One Year
Year Built 1992
Available Date 2024-09-16
Lot Size 7,500 Sqft
Property Description
The spacious den is a highlight, complete with built-in shelving, a wall of windows, and soaring high ceilings that create a bright and inviting atmosphere. The large kitchen is equipped with an island, a 5-burner gas cooktop, double ovens, an under-mount sink, a butler's pantry, and a built-in desk.
A versatile study on the main floor, with an attached bath, can easily be converted into a fifth bedroom to suit your needs. The master suite features plantation shutters, high ceilings, ample closet space, a built-in dresser, and a luxurious bathroom with a separate tub and shower.
The backyard is spacious enough to accommodate a play set. Additionally, there is an unfinished space over the garage, perfect for storage or future expansion.
This home seamlessly combines elegance and functionality, making it an exceptional choice in a coveted location!
Location
State TX
County Harris
Area West University/Southside Area
Rooms
Bedroom Description All Bedrooms Up,Primary Bed - 2nd Floor
Other Rooms Den, Formal Dining, Formal Living, Living Area - 1st Floor, Home Office/Study
Master Bathroom Primary Bath: Double Sinks, Primary Bath: Separate Shower
Den/Bedroom Plus 5
Interior
Interior Features Alarm System - Owned, Dryer Included, High Ceiling, Hollywood Bath, Island Kitchen, Refrigerator Included, Washer Included
Heating Central Gas
Cooling Central Electric
Flooring Carpet, Wood
Fireplaces Number 1
Fireplaces Type Gaslog Fireplace
Appliance Dryer Included, Full Size, Refrigerator, Washer Included
Exterior
Parking Features Attached/Detached Garage
Garage Spaces 2.0
Utilities Available None Provided
Private Pool No
Building
Lot Description Subdivision Lot
Story 2
Sewer Public Sewer
Water Public Water
New Construction No
Schools
Elementary Schools West University Elementary School
Middle Schools Pershing Middle School
High Schools Lamar High School (Houston)
School District 27 - Houston
Others
Pets Allowed Case By Case Basis
Senior Community No
Restrictions Deed Restrictions
Tax ID 039-313-000-0013
Energy Description Ceiling Fans
Disclosures No Disclosures
Special Listing Condition No Disclosures
Pets Allowed Case By Case Basis


Find out why customers are choosing LPT Realty to meet their real estate needs







