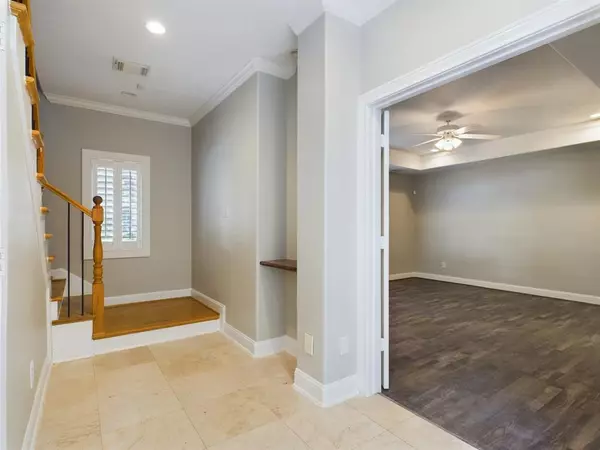
3 Beds
3.1 Baths
2,870 SqFt
3 Beds
3.1 Baths
2,870 SqFt
Key Details
Property Type Single Family Home
Sub Type Single Family Detached
Listing Status Active
Purchase Type For Rent
Square Footage 2,870 sqft
Subdivision Medical Center Garden Homes 02
MLS Listing ID 17674688
Style Contemporary/Modern
Bedrooms 3
Full Baths 3
Half Baths 1
Rental Info Long Term,One Year
Year Built 2004
Available Date 2024-10-31
Lot Size 3,150 Sqft
Acres 0.0723
Property Description
Location
State TX
County Harris
Area Rice/Museum District
Rooms
Bedroom Description 1 Bedroom Down - Not Primary BR,En-Suite Bath,Primary Bed - 1st Floor,Primary Bed - 3rd Floor,Walk-In Closet
Other Rooms Family Room, Living Area - 2nd Floor, Utility Room in House
Master Bathroom Full Secondary Bathroom Down, Half Bath, Primary Bath: Double Sinks
Kitchen Kitchen open to Family Room
Interior
Interior Features Balcony, Dryer Included, Fire/Smoke Alarm, High Ceiling, Refrigerator Included, Washer Included
Heating Central Gas
Cooling Central Electric
Flooring Engineered Wood, Tile, Wood
Fireplaces Number 1
Fireplaces Type Gaslog Fireplace
Appliance Dryer Included, Full Size, Refrigerator, Washer Included
Exterior
Exterior Feature Balcony/Terrace, Fenced, Patio/Deck
Garage Attached Garage
Garage Spaces 2.0
Garage Description Auto Garage Door Opener
Utilities Available None Provided
Parking Type Auto Garage Door Opener
Private Pool No
Building
Lot Description Subdivision Lot
Story 3
Sewer Public Sewer
Water Public Water
New Construction No
Schools
Elementary Schools Roberts Elementary School (Houston)
Middle Schools Pershing Middle School
High Schools Lamar High School (Houston)
School District 27 - Houston
Others
Pets Allowed Not Allowed
Senior Community No
Restrictions Deed Restrictions
Tax ID 122-991-001-0001
Energy Description Ceiling Fans
Disclosures Sellers Disclosure
Special Listing Condition Sellers Disclosure
Pets Description Not Allowed


Find out why customers are choosing LPT Realty to meet their real estate needs







