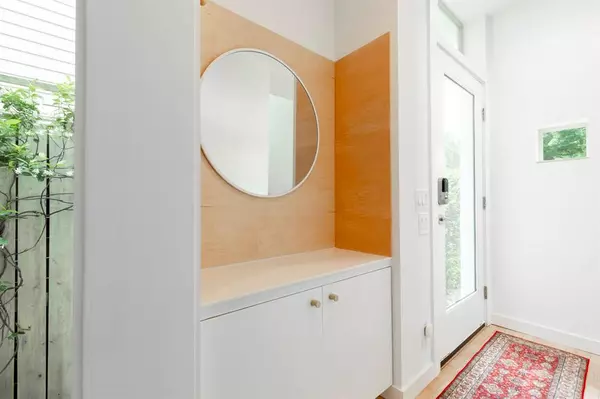
3 Beds
3.1 Baths
2,079 SqFt
3 Beds
3.1 Baths
2,079 SqFt
Key Details
Property Type Single Family Home
Listing Status Active
Purchase Type For Sale
Square Footage 2,079 sqft
Price per Sqft $360
Subdivision Sunset Heights
MLS Listing ID 54524210
Style Contemporary/Modern
Bedrooms 3
Full Baths 3
Half Baths 1
Year Built 2015
Lot Size 3,000 Sqft
Acres 0.0689
Property Description
Location
State TX
County Harris
Area Heights/Greater Heights
Rooms
Bedroom Description 1 Bedroom Up,En-Suite Bath,Primary Bed - 1st Floor
Other Rooms 1 Living Area, Garage Apartment, Living Area - 1st Floor
Master Bathroom Primary Bath: Separate Shower, Primary Bath: Tub/Shower Combo
Kitchen Island w/ Cooktop, Soft Closing Cabinets, Soft Closing Drawers, Under Cabinet Lighting
Interior
Interior Features Balcony, High Ceiling
Heating Central Gas
Cooling Central Electric
Flooring Tile, Wood
Exterior
Exterior Feature Detached Gar Apt /Quarters, Partially Fenced, Patio/Deck, Porch, Side Yard
Roof Type Other
Private Pool No
Building
Lot Description Subdivision Lot
Dwelling Type Free Standing
Faces East
Story 2
Foundation Slab
Lot Size Range 0 Up To 1/4 Acre
Sewer Public Sewer
Water Public Water
Structure Type Cement Board
New Construction No
Schools
Elementary Schools Field Elementary School
Middle Schools Hamilton Middle School (Houston)
High Schools Heights High School
School District 27 - Houston
Others
Senior Community No
Restrictions Unknown
Tax ID 035-100-060-0073
Disclosures Sellers Disclosure
Special Listing Condition Sellers Disclosure


Find out why customers are choosing LPT Realty to meet their real estate needs







