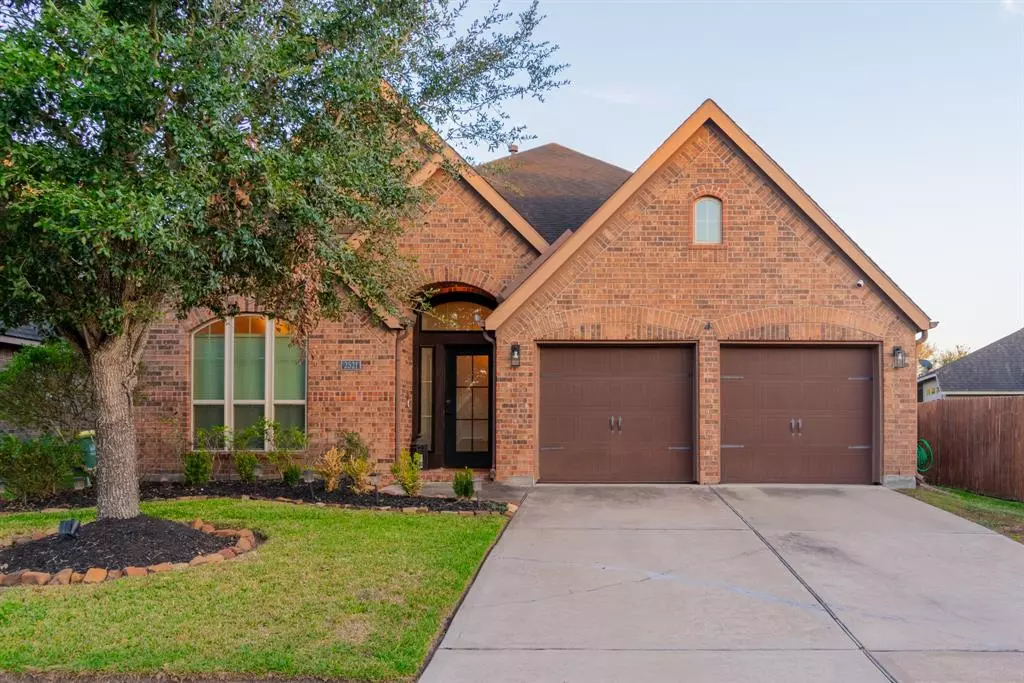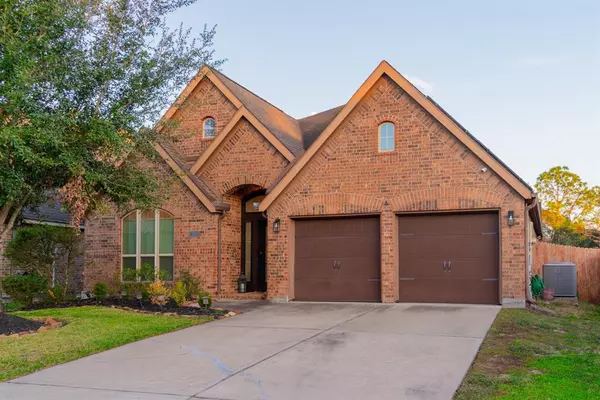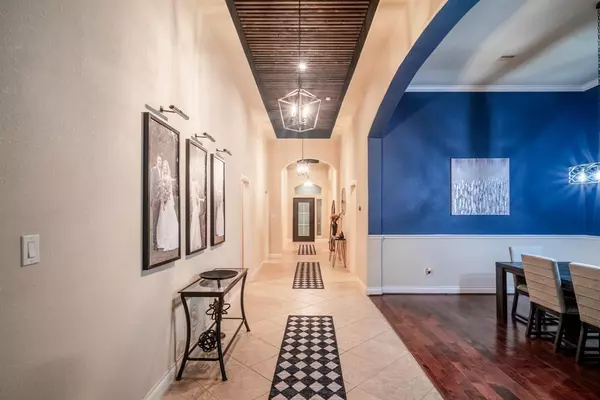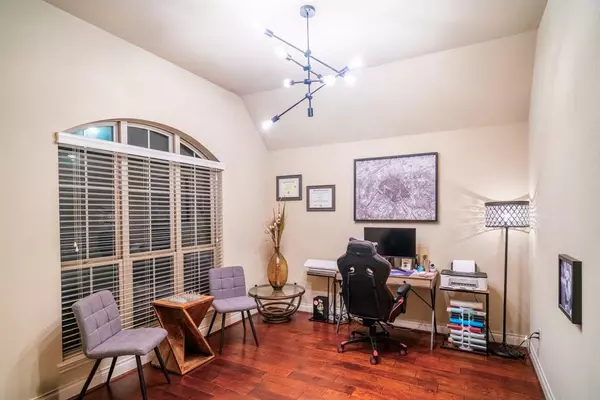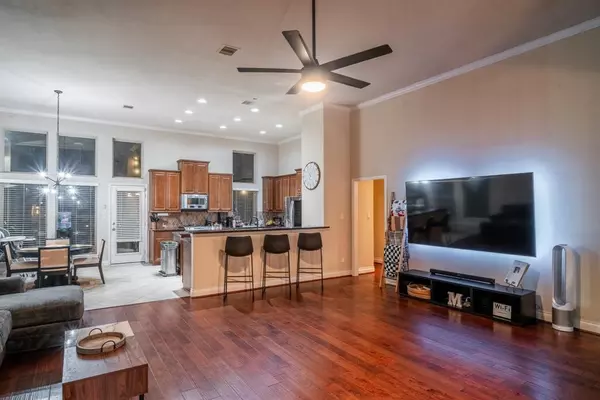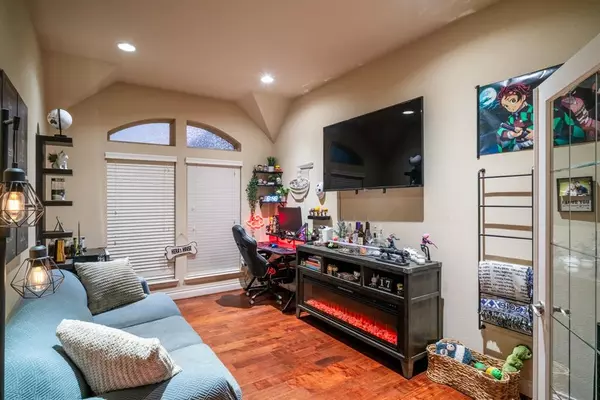4 Beds
3 Baths
3,074 SqFt
4 Beds
3 Baths
3,074 SqFt
Key Details
Property Type Single Family Home
Listing Status Pending
Purchase Type For Sale
Square Footage 3,074 sqft
Price per Sqft $145
Subdivision Shadow Creek Ranch Sf-54
MLS Listing ID 78652576
Style Traditional
Bedrooms 4
Full Baths 3
HOA Fees $1,000/ann
HOA Y/N 1
Year Built 2014
Annual Tax Amount $10,965
Tax Year 2023
Lot Size 9,438 Sqft
Acres 0.2154
Property Description
Location
State TX
County Fort Bend
Area Pearland
Rooms
Bedroom Description All Bedrooms Down,En-Suite Bath,Sitting Area,Split Plan,Walk-In Closet
Other Rooms Breakfast Room, Den, Family Room, Formal Dining, Formal Living, Home Office/Study, Utility Room in House
Master Bathroom Primary Bath: Double Sinks, Primary Bath: Separate Shower, Two Primary Baths
Kitchen Breakfast Bar, Kitchen open to Family Room, Pantry, Soft Closing Drawers, Walk-in Pantry
Interior
Interior Features Alarm System - Owned, Fire/Smoke Alarm, Formal Entry/Foyer, High Ceiling, Prewired for Alarm System, Window Coverings
Heating Central Electric
Cooling Central Electric
Fireplaces Number 1
Fireplaces Type Gas Connections
Exterior
Parking Features Attached Garage
Garage Spaces 2.0
Roof Type Composition
Street Surface Concrete,Curbs
Private Pool No
Building
Lot Description Subdivision Lot
Dwelling Type Free Standing
Story 1
Foundation Slab
Lot Size Range 0 Up To 1/4 Acre
Water Water District
Structure Type Brick,Cement Board
New Construction No
Schools
Elementary Schools Blue Ridge Elementary School (Fort Bend)
Middle Schools Mcauliffe Middle School
High Schools Willowridge High School
School District 19 - Fort Bend
Others
Senior Community No
Restrictions Deed Restrictions
Tax ID 6887-54-001-0580-907
Energy Description Attic Vents,Ceiling Fans,Digital Program Thermostat,Energy Star Appliances,Energy Star/CFL/LED Lights,High-Efficiency HVAC,Insulated/Low-E windows,Insulation - Batt,Insulation - Blown Fiberglass,Insulation - Rigid Foam,Radiant Attic Barrier,Solar Panel - Leased
Tax Rate 2.5135
Disclosures Sellers Disclosure
Green/Energy Cert Home Energy Rating/HERS
Special Listing Condition Sellers Disclosure

Find out why customers are choosing LPT Realty to meet their real estate needs


