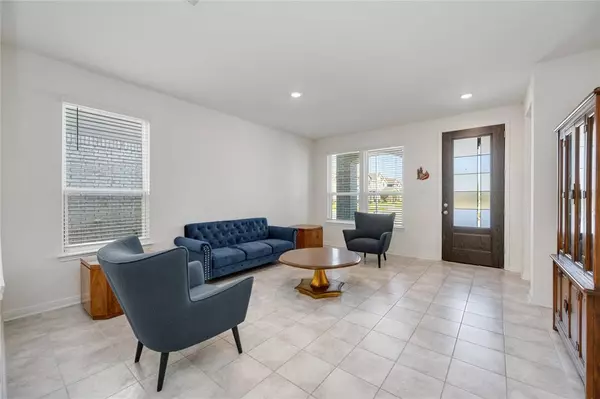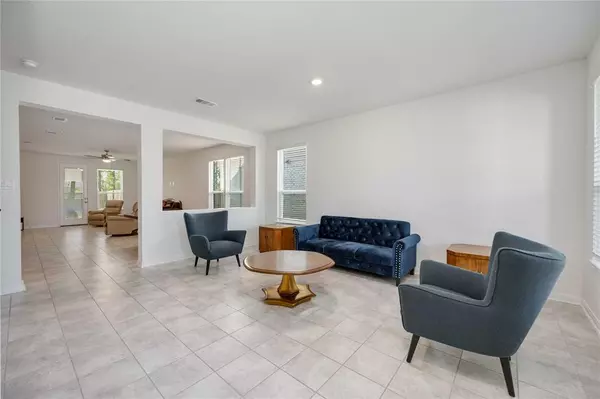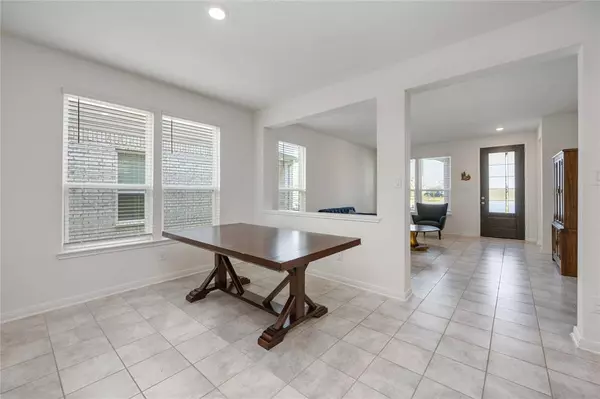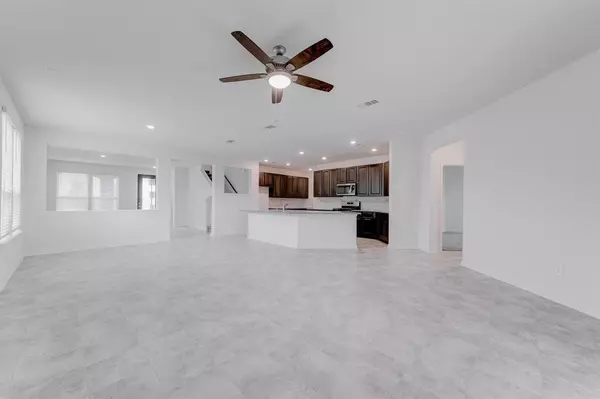4 Beds
2.1 Baths
2,628 SqFt
4 Beds
2.1 Baths
2,628 SqFt
Key Details
Property Type Single Family Home
Listing Status Active
Purchase Type For Sale
Square Footage 2,628 sqft
Price per Sqft $154
Subdivision Katy Manor South
MLS Listing ID 44648451
Style Traditional
Bedrooms 4
Full Baths 2
Half Baths 1
HOA Fees $465/ann
HOA Y/N 1
Year Built 2022
Annual Tax Amount $6,794
Tax Year 2023
Lot Size 6,500 Sqft
Acres 0.1492
Property Description
Location
State TX
County Harris
Area Katy - Old Towne
Rooms
Bedroom Description En-Suite Bath,Primary Bed - 1st Floor,Walk-In Closet
Other Rooms Family Room, Gameroom Up
Master Bathroom Half Bath, Primary Bath: Tub/Shower Combo, Secondary Bath(s): Tub/Shower Combo
Kitchen Island w/o Cooktop, Kitchen open to Family Room, Pantry
Interior
Interior Features Alarm System - Owned, Fire/Smoke Alarm, Formal Entry/Foyer, High Ceiling, Window Coverings
Heating Central Gas
Cooling Central Electric
Flooring Carpet, Tile
Exterior
Parking Features Attached Garage
Garage Spaces 2.0
Roof Type Composition
Street Surface Concrete,Curbs,Gutters
Private Pool No
Building
Lot Description Subdivision Lot
Dwelling Type Free Standing
Story 2
Foundation Slab
Lot Size Range 0 Up To 1/4 Acre
Sewer Public Sewer
Water Public Water, Water District
Structure Type Brick,Cement Board
New Construction No
Schools
Elementary Schools Faldyn Elementary School
Middle Schools Haskett Junior High School
High Schools Freeman High School
School District 30 - Katy
Others
Senior Community No
Restrictions Deed Restrictions
Tax ID 144-894-004-0003
Energy Description Ceiling Fans,Digital Program Thermostat,Energy Star Appliances,Energy Star/CFL/LED Lights,High-Efficiency HVAC,HVAC>13 SEER,Insulation - Blown Fiberglass
Tax Rate 2.7708
Disclosures Mud, Sellers Disclosure
Special Listing Condition Mud, Sellers Disclosure

Find out why customers are choosing LPT Realty to meet their real estate needs







