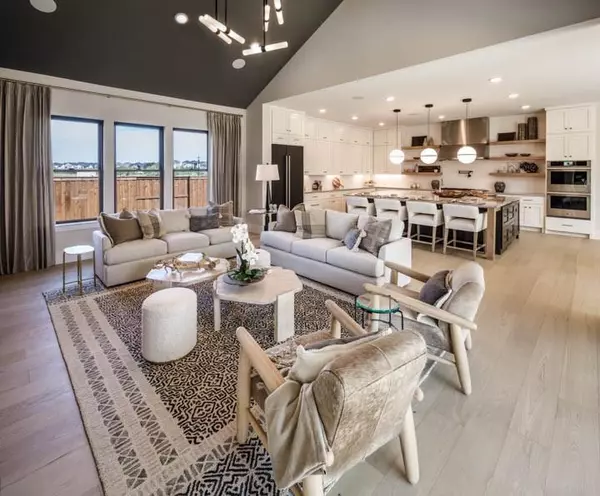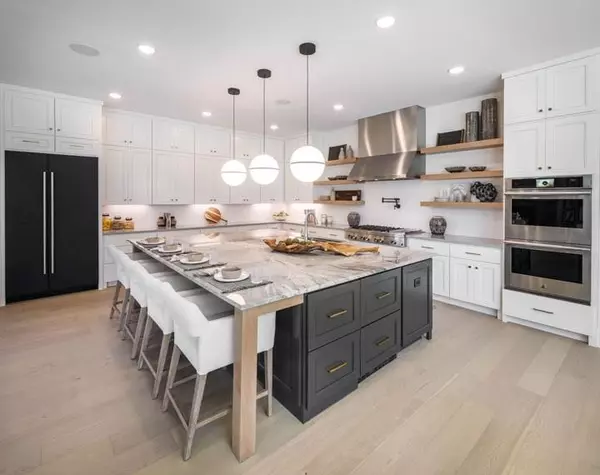5 Beds
5.2 Baths
5,223 SqFt
5 Beds
5.2 Baths
5,223 SqFt
Key Details
Property Type Single Family Home
Listing Status Active
Purchase Type For Sale
Square Footage 5,223 sqft
Price per Sqft $286
Subdivision Bridgeland
MLS Listing ID 8564932
Style Contemporary/Modern
Bedrooms 5
Full Baths 5
Half Baths 2
HOA Fees $2,155/ann
HOA Y/N 1
Lot Size 0.427 Acres
Property Description
Location
State TX
County Harris
Community Bridgeland
Area Cypress South
Rooms
Bedroom Description 2 Bedrooms Down,Primary Bed - 1st Floor,Walk-In Closet
Other Rooms Family Room, Formal Dining, Gameroom Down, Home Office/Study, Living Area - 1st Floor, Media, Utility Room in House
Master Bathroom Half Bath, Primary Bath: Double Sinks, Primary Bath: Separate Shower, Primary Bath: Soaking Tub, Secondary Bath(s): Tub/Shower Combo
Kitchen Butler Pantry, Island w/o Cooktop, Kitchen open to Family Room, Walk-in Pantry
Interior
Heating Central Gas
Cooling Central Electric
Exterior
Parking Features Attached Garage
Garage Spaces 3.0
Roof Type Composition
Private Pool No
Building
Lot Description Subdivision Lot
Dwelling Type Free Standing
Story 2
Foundation Slab
Lot Size Range 0 Up To 1/4 Acre
Builder Name Partners in Building
Sewer Public Sewer
Water Water District
Structure Type Stucco
New Construction Yes
Schools
Elementary Schools Richard T Mcreavy Elementary
Middle Schools Waller Junior High School
High Schools Waller High School
School District 55 - Waller
Others
HOA Fee Include Grounds,Recreational Facilities
Senior Community No
Restrictions Deed Restrictions
Tax ID 142-470-001-0003
Tax Rate 3.18865
Disclosures Mud
Special Listing Condition Mud

Find out why customers are choosing LPT Realty to meet their real estate needs







