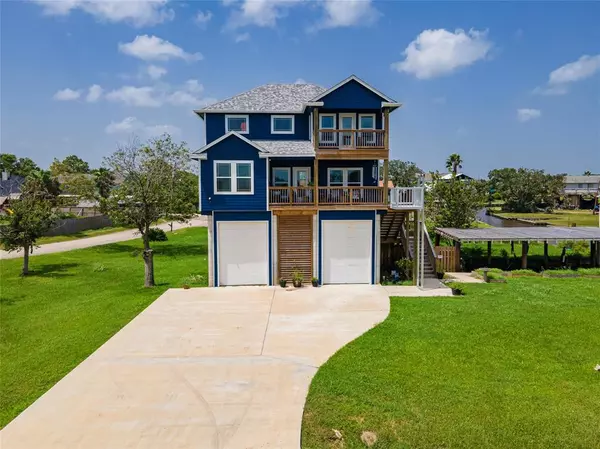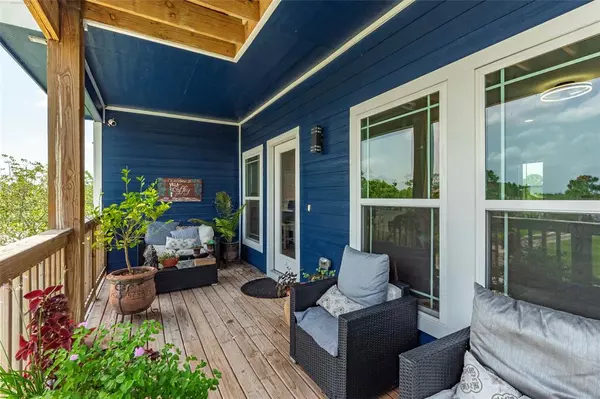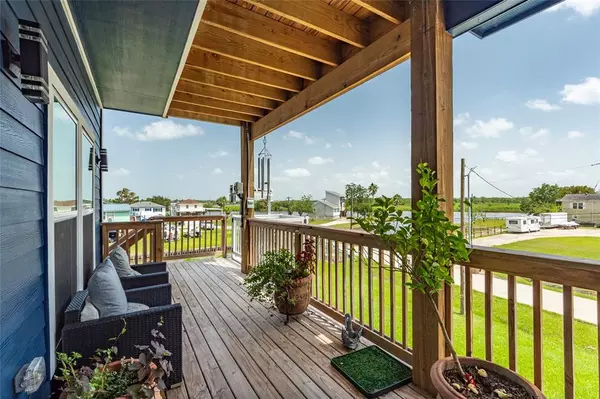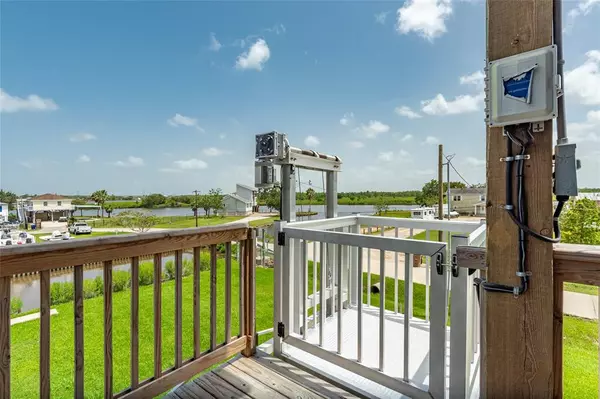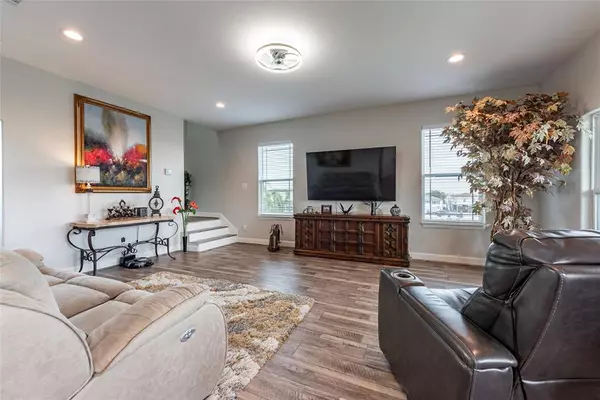
3 Beds
3 Baths
1,804 SqFt
3 Beds
3 Baths
1,804 SqFt
Key Details
Property Type Single Family Home
Listing Status Active
Purchase Type For Sale
Square Footage 1,804 sqft
Price per Sqft $386
Subdivision Tropical Gardens
MLS Listing ID 7703100
Style Other Style
Bedrooms 3
Full Baths 3
Year Built 2022
Annual Tax Amount $721
Tax Year 2023
Lot Size 0.297 Acres
Acres 0.297
Property Description
Location
State TX
County Galveston
Area Dickinson
Interior
Interior Features Balcony, Dryer Included, Elevator, High Ceiling, Refrigerator Included, Washer Included
Heating Central Electric
Cooling Central Electric
Flooring Vinyl Plank
Exterior
Exterior Feature Back Green Space, Back Yard, Back Yard Fenced, Balcony, Cargo Lift, Covered Patio/Deck, Not Fenced, Patio/Deck, Porch, Private Driveway, Rooftop Deck, Side Yard, Sprinkler System, Wheelchair Access
Parking Features Attached Garage, None
Garage Spaces 2.0
Carport Spaces 4
Garage Description Additional Parking, Boat Parking, Double-Wide Driveway, Golf Cart Garage, RV Parking
Waterfront Description Bayou Frontage,Bayou View,Boat House,Boat Lift,Bulkhead,Wood Bulkhead
Roof Type Composition
Private Pool No
Building
Lot Description Cleared, Corner, Cul-De-Sac, Water View, Waterfront
Dwelling Type Free Standing
Faces West
Story 2
Foundation On Stilts
Lot Size Range 0 Up To 1/4 Acre
Sewer Public Sewer
Water Public Water, Water District
Structure Type Cement Board,Other
New Construction No
Schools
Elementary Schools Hughes Road Elementary School
Middle Schools John And Shamarion Barber Middle School
High Schools Dickinson High School
School District 17 - Dickinson
Others
Senior Community No
Restrictions Deed Restrictions
Tax ID 7220-0001-0027-001
Energy Description Attic Vents,Ceiling Fans,Digital Program Thermostat,Energy Star Appliances,Energy Star/CFL/LED Lights,High-Efficiency HVAC,Insulated Doors,Insulated/Low-E windows,Insulation - Other,Insulation - Spray-Foam,Solar Screens,Tankless/On-Demand H2O Heater
Acceptable Financing Cash Sale, Conventional, Seller May Contribute to Buyer's Closing Costs, VA
Tax Rate 2.4123
Disclosures Exclusions, Mud, Sellers Disclosure
Listing Terms Cash Sale, Conventional, Seller May Contribute to Buyer's Closing Costs, VA
Financing Cash Sale,Conventional,Seller May Contribute to Buyer's Closing Costs,VA
Special Listing Condition Exclusions, Mud, Sellers Disclosure


Find out why customers are choosing LPT Realty to meet their real estate needs



