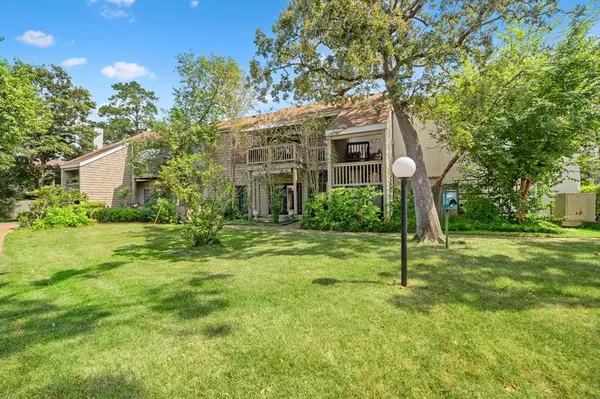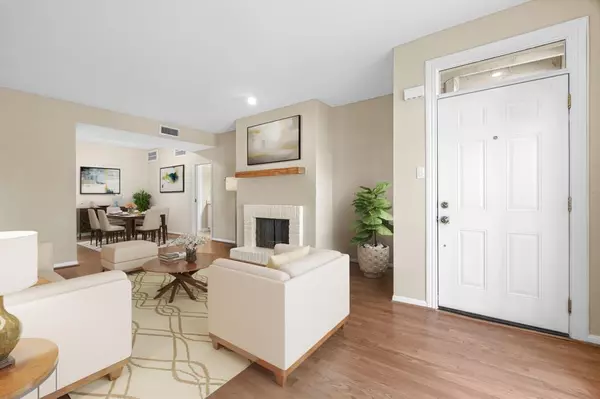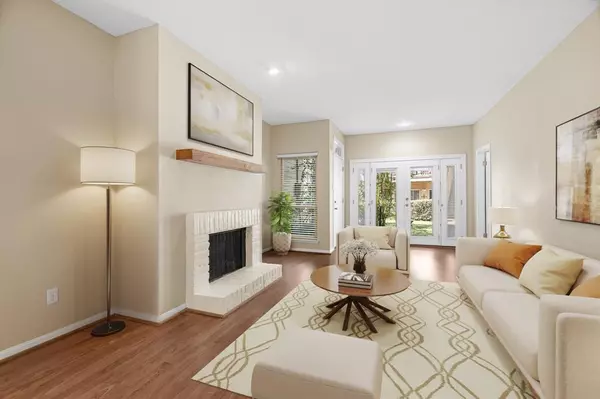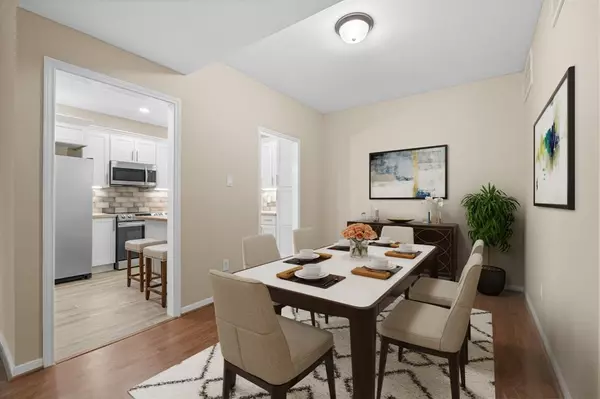
2 Beds
2 Baths
1,228 SqFt
2 Beds
2 Baths
1,228 SqFt
Key Details
Property Type Condo, Townhouse
Sub Type Condominium
Listing Status Active
Purchase Type For Sale
Square Footage 1,228 sqft
Price per Sqft $146
Subdivision Oaks Woodlake Condo
MLS Listing ID 13561575
Style Traditional
Bedrooms 2
Full Baths 2
HOA Fees $601/mo
Year Built 1969
Annual Tax Amount $2,795
Tax Year 2023
Lot Size 14.278 Acres
Property Description
Location
State TX
County Harris
Area Memorial West
Rooms
Bedroom Description 2 Bedrooms Down,All Bedrooms Down,En-Suite Bath,Primary Bed - 1st Floor,Split Plan,Walk-In Closet
Other Rooms 1 Living Area, Formal Dining, Living Area - 1st Floor, Living/Dining Combo, Utility Room in House
Master Bathroom Primary Bath: Shower Only, Secondary Bath(s): Double Sinks, Secondary Bath(s): Tub/Shower Combo
Kitchen Breakfast Bar, Island w/o Cooktop, Pantry, Pots/Pans Drawers, Under Cabinet Lighting
Interior
Interior Features Fire/Smoke Alarm
Heating Other Heating
Cooling Central Electric
Flooring Carpet, Engineered Wood
Fireplaces Number 1
Fireplaces Type Electric Fireplace
Laundry Utility Rm in House
Exterior
Exterior Feature Front Green Space, Front Yard
Roof Type Other
Private Pool No
Building
Story 1
Entry Level Level 1
Foundation Slab
Sewer Public Sewer
Water Public Water
Structure Type Other
New Construction No
Schools
Elementary Schools Emerson Elementary School (Houston)
Middle Schools Revere Middle School
High Schools Wisdom High School
School District 27 - Houston
Others
HOA Fee Include Clubhouse,Courtesy Patrol,Electric,Exterior Building,Grounds,Insurance,On Site Guard,Recreational Facilities,Trash Removal,Utilities,Water and Sewer
Senior Community No
Tax ID 114-158-051-0012
Energy Description Ceiling Fans
Acceptable Financing Cash Sale, Conventional
Tax Rate 2.0148
Disclosures Sellers Disclosure
Listing Terms Cash Sale, Conventional
Financing Cash Sale,Conventional
Special Listing Condition Sellers Disclosure


Find out why customers are choosing LPT Realty to meet their real estate needs







