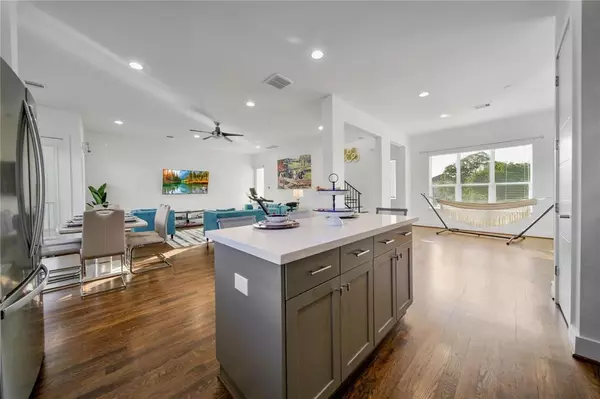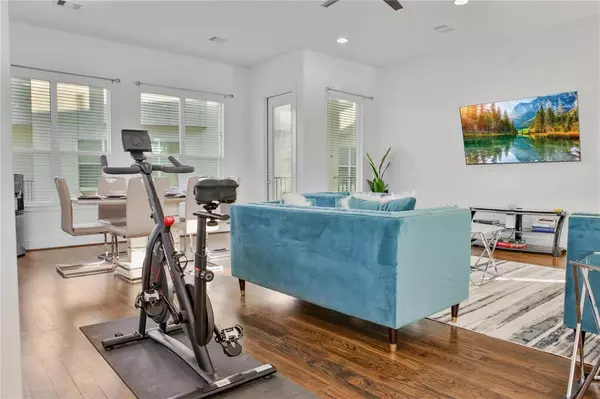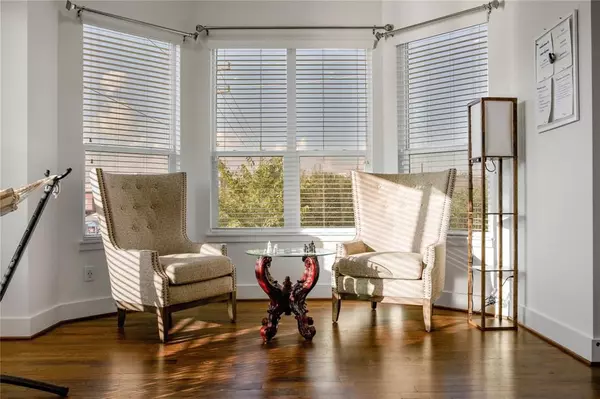3 Beds
3 Baths
2,702 SqFt
3 Beds
3 Baths
2,702 SqFt
Key Details
Property Type Single Family Home
Sub Type Single Family Detached
Listing Status Active
Purchase Type For Rent
Square Footage 2,702 sqft
Subdivision Riverside Terrace
MLS Listing ID 28919081
Style Traditional
Bedrooms 3
Full Baths 3
Rental Info One Year
Year Built 2016
Available Date 2024-11-20
Lot Size 2,807 Sqft
Property Description
Pre-wired for surround sound audio and exterior security cameras, this home is designed for convenience and security. Located just 5 minutes from the Museum of Natural Science and a short drive from downtown's central business district, the Toyota Center, and the Medical Center, it offers unparalleled access to Houston's cultural and professional hubs. Explore nearby attractions such as the Houston Zoo, Herman Park Golf Course, and the Children's Museum of Houston.
Location
State TX
County Harris
Area Rice/Museum District
Rooms
Bedroom Description 1 Bedroom Down - Not Primary BR,En-Suite Bath,Primary Bed - 3rd Floor,Walk-In Closet
Other Rooms 1 Living Area, Family Room, Formal Dining, Living Area - 2nd Floor, Utility Room in House
Master Bathroom Primary Bath: Double Sinks, Primary Bath: Separate Shower
Kitchen Breakfast Bar, Island w/o Cooktop, Kitchen open to Family Room, Pantry
Interior
Heating Central Gas
Cooling Central Electric
Flooring Carpet, Engineered Wood, Laminate
Exterior
Parking Features Attached Garage
Garage Spaces 2.0
Private Pool No
Building
Lot Description Corner
Faces East,West,Northwest,Southeast
Story 3
Lot Size Range 0 Up To 1/4 Acre
Sewer Public Sewer
Water Public Water
New Construction No
Schools
Elementary Schools Macgregor Elementary School
Middle Schools Cullen Middle School (Houston)
High Schools Lamar High School (Houston)
School District 27 - Houston
Others
Pets Allowed Case By Case Basis
Senior Community No
Restrictions Deed Restrictions
Tax ID 061-107-003-0001
Disclosures Sellers Disclosure
Special Listing Condition Sellers Disclosure
Pets Allowed Case By Case Basis

Find out why customers are choosing LPT Realty to meet their real estate needs







