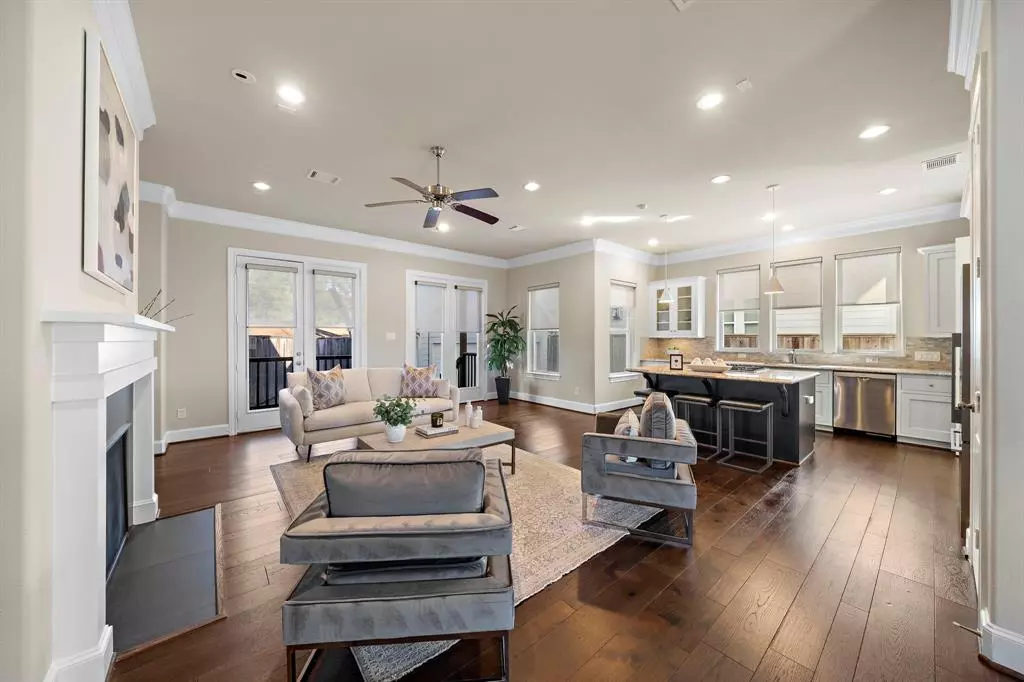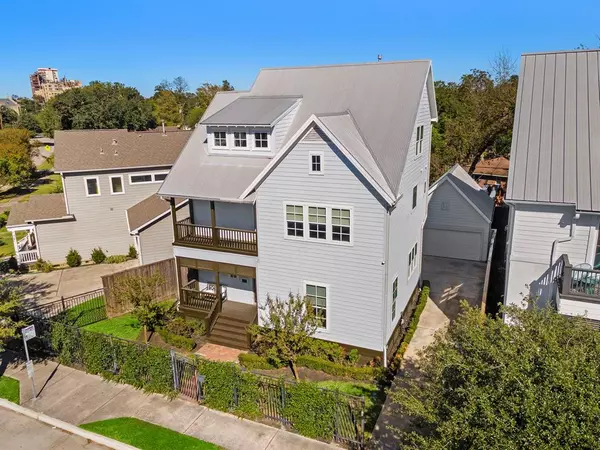
4 Beds
3.1 Baths
2,816 SqFt
4 Beds
3.1 Baths
2,816 SqFt
Key Details
Property Type Single Family Home
Listing Status Active
Purchase Type For Sale
Square Footage 2,816 sqft
Price per Sqft $248
Subdivision Eastwood
MLS Listing ID 5947813
Style Contemporary/Modern,Craftsman,Other Style,Traditional
Bedrooms 4
Full Baths 3
Half Baths 1
Year Built 2014
Annual Tax Amount $13,001
Tax Year 2023
Lot Size 4,171 Sqft
Acres 0.0958
Property Description
Location
State TX
County Harris
Area East End Revitalized
Rooms
Bedroom Description All Bedrooms Up
Interior
Heating Central Electric, Zoned
Cooling Central Electric, Zoned
Fireplaces Number 1
Fireplaces Type Electric Fireplace, Gas Connections
Exterior
Exterior Feature Back Yard Fenced, Balcony, Fully Fenced, Porch
Garage Detached Garage
Garage Spaces 2.0
Roof Type Metal
Accessibility Automatic Gate
Private Pool No
Building
Lot Description Other
Dwelling Type Free Standing
Story 3
Foundation Pier & Beam
Lot Size Range 0 Up To 1/4 Acre
Builder Name In Town Homes
Sewer Public Sewer
Water Public Water
Structure Type Other,Wood
New Construction No
Schools
Elementary Schools Lantrip Elementary School
Middle Schools Navarro Middle School (Houston)
High Schools Austin High School (Houston)
School District 27 - Houston
Others
Senior Community No
Restrictions Deed Restrictions,Unknown
Tax ID 013-038-000-0031
Tax Rate 2.1648
Disclosures Sellers Disclosure
Special Listing Condition Sellers Disclosure


Find out why customers are choosing LPT Realty to meet their real estate needs







