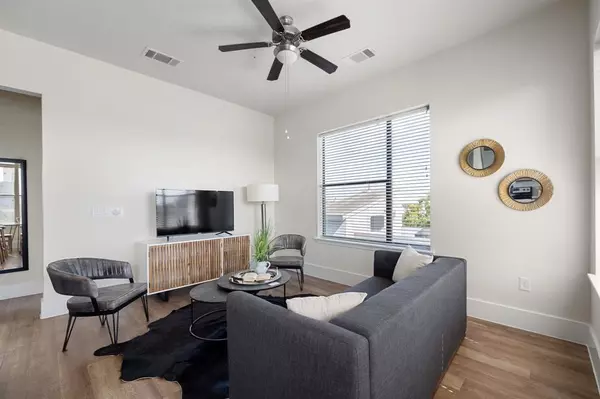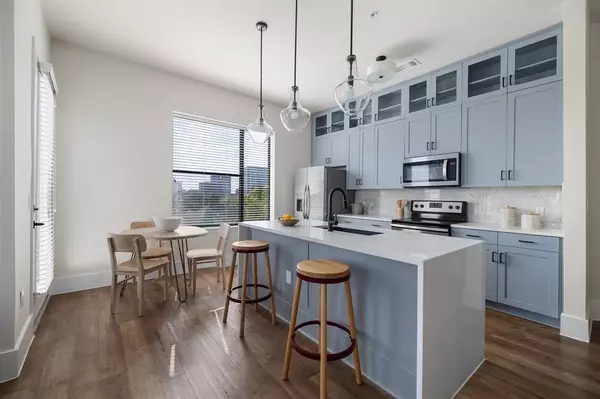2 Beds
2 Baths
1,358 SqFt
2 Beds
2 Baths
1,358 SqFt
Key Details
Property Type Condo
Listing Status Active
Purchase Type For Sale
Square Footage 1,358 sqft
Price per Sqft $325
Subdivision Macgregors Blodgett Park Sec 2
MLS Listing ID 40868376
Bedrooms 2
Full Baths 2
HOA Fees $598/mo
Year Built 2015
Tax Year 2023
Property Description
Location
State TX
County Harris
Area Rice/Museum District
Building/Complex Name OTHER
Rooms
Bedroom Description All Bedrooms Down,Primary Bed - 1st Floor,Walk-In Closet
Other Rooms Living Area - 1st Floor, Utility Room in House
Master Bathroom Primary Bath: Tub/Shower Combo, Vanity Area
Kitchen Island w/o Cooktop, Kitchen open to Family Room
Interior
Interior Features Balcony, Elevator, Fire/Smoke Alarm, Formal Entry/Foyer, Fully Sprinklered, Refrigerator Included, Window Coverings
Heating Central Electric
Cooling Central Electric
Flooring Carpet, Tile, Vinyl Plank
Appliance Dryer Included, Electric Dryer Connection, Full Size, Refrigerator, Washer Included
Dryer Utilities 1
Exterior
Exterior Feature Balcony/Terrace, Trash Pick Up
View North
Street Surface Asphalt,Curbs,Gutters
Total Parking Spaces 2
Private Pool No
Building
Building Description Concrete,Glass, Pet Run,Private Garage
Faces North
Structure Type Concrete,Glass
New Construction No
Schools
Elementary Schools Macgregor Elementary School
Middle Schools Cullen Middle School (Houston)
High Schools Lamar High School (Houston)
School District 27 - Houston
Others
HOA Fee Include Building & Grounds,Insurance Common Area,Trash Removal,Water and Sewer
Senior Community No
Tax ID NA
Ownership Full Ownership
Energy Description Ceiling Fans,Digital Program Thermostat
Acceptable Financing Cash Sale, Conventional
Tax Rate 2.13
Disclosures Sellers Disclosure
Listing Terms Cash Sale, Conventional
Financing Cash Sale,Conventional
Special Listing Condition Sellers Disclosure

Find out why customers are choosing LPT Realty to meet their real estate needs







