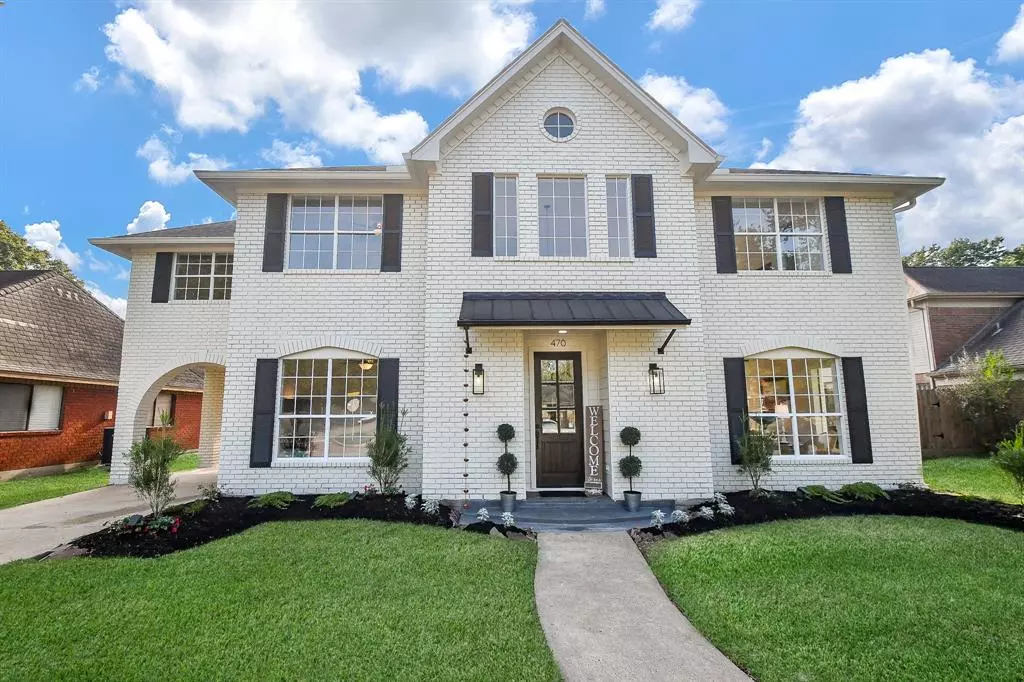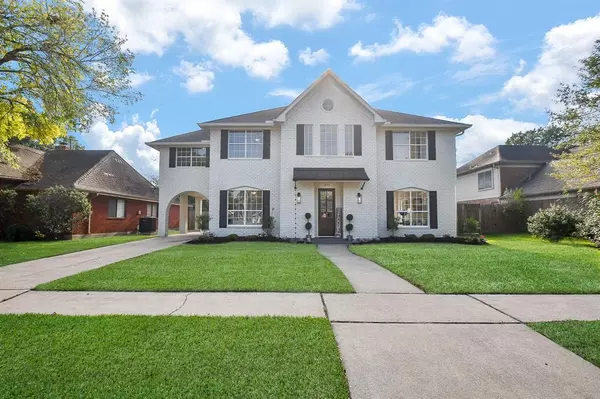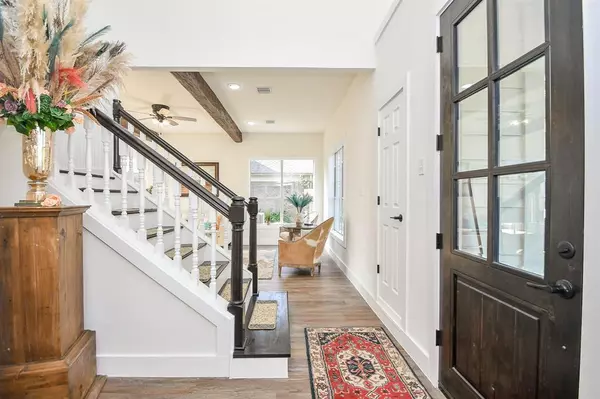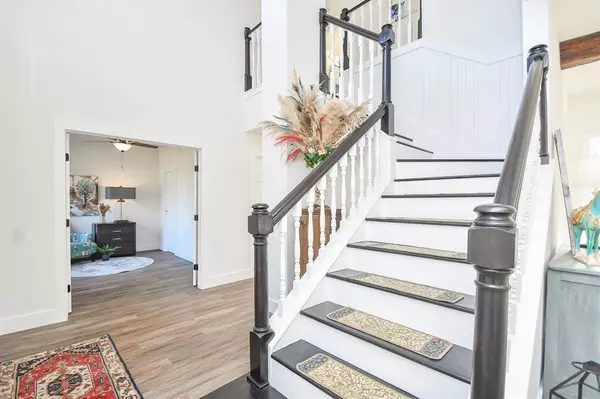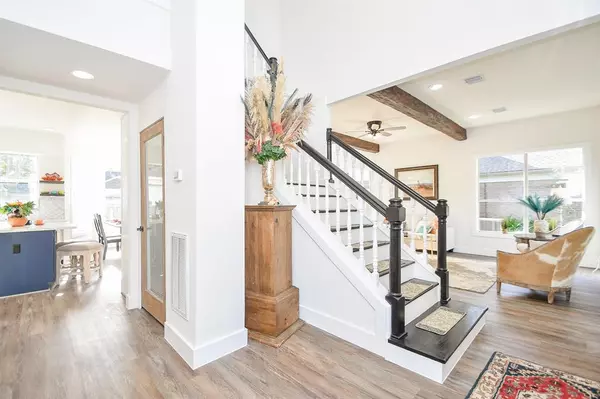GET MORE INFORMATION
$ 413,000
$ 400,000 3.3%
5 Beds
3 Baths
2,330 SqFt
$ 413,000
$ 400,000 3.3%
5 Beds
3 Baths
2,330 SqFt
Key Details
Sold Price $413,000
Property Type Single Family Home
Listing Status Sold
Purchase Type For Sale
Square Footage 2,330 sqft
Price per Sqft $177
Subdivision Governors Place
MLS Listing ID 77773549
Sold Date 12/27/24
Style Traditional
Bedrooms 5
Full Baths 3
HOA Fees $54/ann
HOA Y/N 1
Year Built 1983
Annual Tax Amount $6,547
Tax Year 2023
Lot Size 8,094 Sqft
Acres 0.1858
Property Description
Location
State TX
County Harris
Area Katy - Southeast
Rooms
Bedroom Description 1 Bedroom Down - Not Primary BR,En-Suite Bath
Other Rooms 1 Living Area, Breakfast Room, Den, Formal Dining, Utility Room in House
Master Bathroom Full Secondary Bathroom Down, Primary Bath: Double Sinks, Primary Bath: Separate Shower, Primary Bath: Soaking Tub, Secondary Bath(s): Double Sinks
Kitchen Island w/o Cooktop, Soft Closing Cabinets, Soft Closing Drawers, Under Cabinet Lighting, Walk-in Pantry
Interior
Interior Features Alarm System - Owned, Fire/Smoke Alarm, High Ceiling, Wet Bar, Window Coverings
Heating Central Gas
Cooling Central Electric
Flooring Carpet, Tile, Vinyl Plank
Fireplaces Number 2
Fireplaces Type Gas Connections, Gaslog Fireplace
Exterior
Exterior Feature Patio/Deck
Parking Features Detached Garage
Garage Spaces 2.0
Garage Description Porte-Cochere
Roof Type Composition
Street Surface Concrete,Curbs,Gutters
Private Pool No
Building
Lot Description Subdivision Lot
Story 2
Foundation Slab
Lot Size Range 0 Up To 1/4 Acre
Water Water District
Structure Type Brick,Wood
New Construction No
Schools
Elementary Schools West Memorial Elementary School
Middle Schools West Memorial Junior High School
High Schools Taylor High School (Katy)
School District 30 - Katy
Others
Senior Community No
Restrictions Deed Restrictions
Tax ID 114-889-007-0001
Energy Description Ceiling Fans
Acceptable Financing Cash Sale, Conventional, FHA, VA
Tax Rate 2.0545
Disclosures Mud, Sellers Disclosure
Listing Terms Cash Sale, Conventional, FHA, VA
Financing Cash Sale,Conventional,FHA,VA
Special Listing Condition Mud, Sellers Disclosure

Bought with Greenwood King Properties - Voss Office
Find out why customers are choosing LPT Realty to meet their real estate needs


