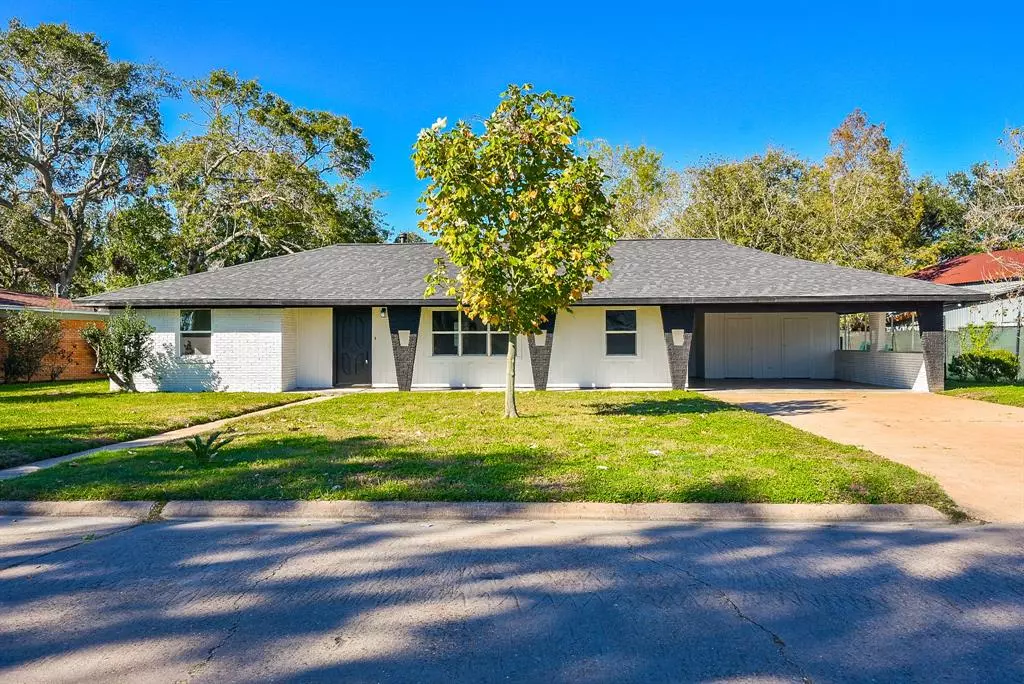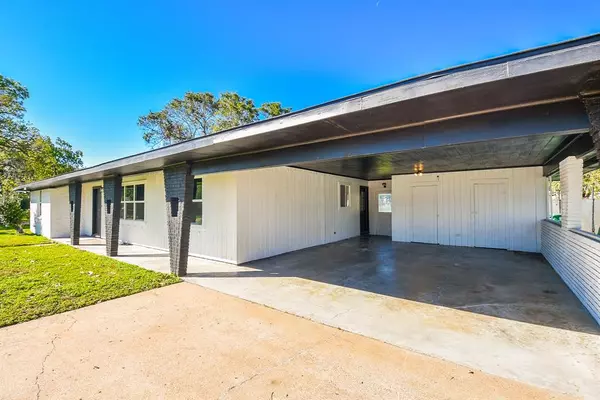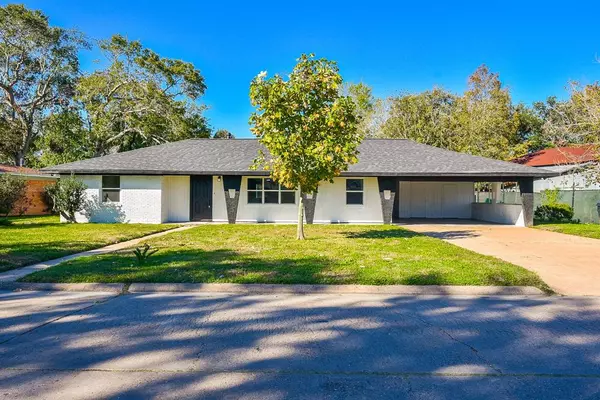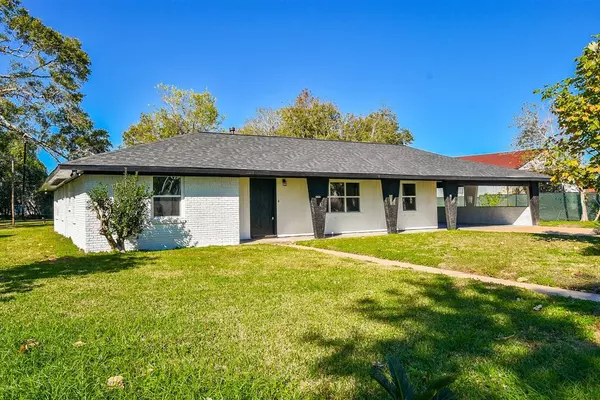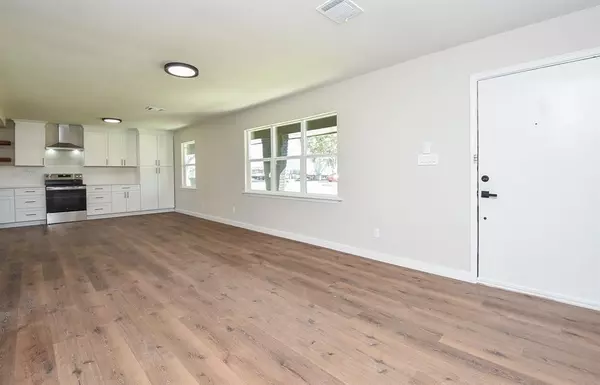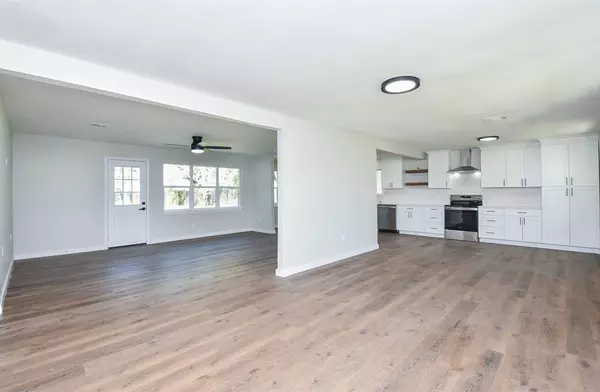GET MORE INFORMATION
$ 320,000
$ 319,990
3 Beds
2 Baths
1,816 SqFt
$ 320,000
$ 319,990
3 Beds
2 Baths
1,816 SqFt
Key Details
Sold Price $320,000
Property Type Single Family Home
Listing Status Sold
Purchase Type For Sale
Square Footage 1,816 sqft
Price per Sqft $176
Subdivision Chadwick Manor
MLS Listing ID 67939060
Sold Date 12/30/24
Style Traditional
Bedrooms 3
Full Baths 2
Year Built 1954
Annual Tax Amount $3,249
Tax Year 2023
Lot Size 0.470 Acres
Acres 0.4701
Property Description
Location
State TX
County Harris
Area Five Corners
Rooms
Bedroom Description All Bedrooms Down,Walk-In Closet
Other Rooms Breakfast Room, Formal Dining, Formal Living, Living Area - 1st Floor, Utility Room in Garage
Master Bathroom Full Secondary Bathroom Down, Primary Bath: Shower Only, Secondary Bath(s): Soaking Tub
Kitchen Kitchen open to Family Room
Interior
Interior Features Fire/Smoke Alarm
Heating Central Gas
Cooling Central Electric
Flooring Carpet, Tile, Wood
Exterior
Exterior Feature Back Yard, Back Yard Fenced
Parking Features Attached Garage
Garage Spaces 2.0
Garage Description Additional Parking, Double-Wide Driveway
Roof Type Composition
Private Pool No
Building
Lot Description Subdivision Lot
Story 1
Foundation Slab
Lot Size Range 1/4 Up to 1/2 Acre
Water Public Water
Structure Type Brick,Wood
New Construction No
Schools
Elementary Schools Hines-Caldwell Elementary School
Middle Schools Lawson Middle School
High Schools Madison High School (Houston)
School District 27 - Houston
Others
Senior Community No
Restrictions No Restrictions
Tax ID 082-379-000-0014
Energy Description Digital Program Thermostat
Acceptable Financing Cash Sale, Conventional, FHA, VA
Tax Rate 2.1148
Disclosures Sellers Disclosure
Listing Terms Cash Sale, Conventional, FHA, VA
Financing Cash Sale,Conventional,FHA,VA
Special Listing Condition Sellers Disclosure

Bought with Central Metro Realty
Find out why customers are choosing LPT Realty to meet their real estate needs


