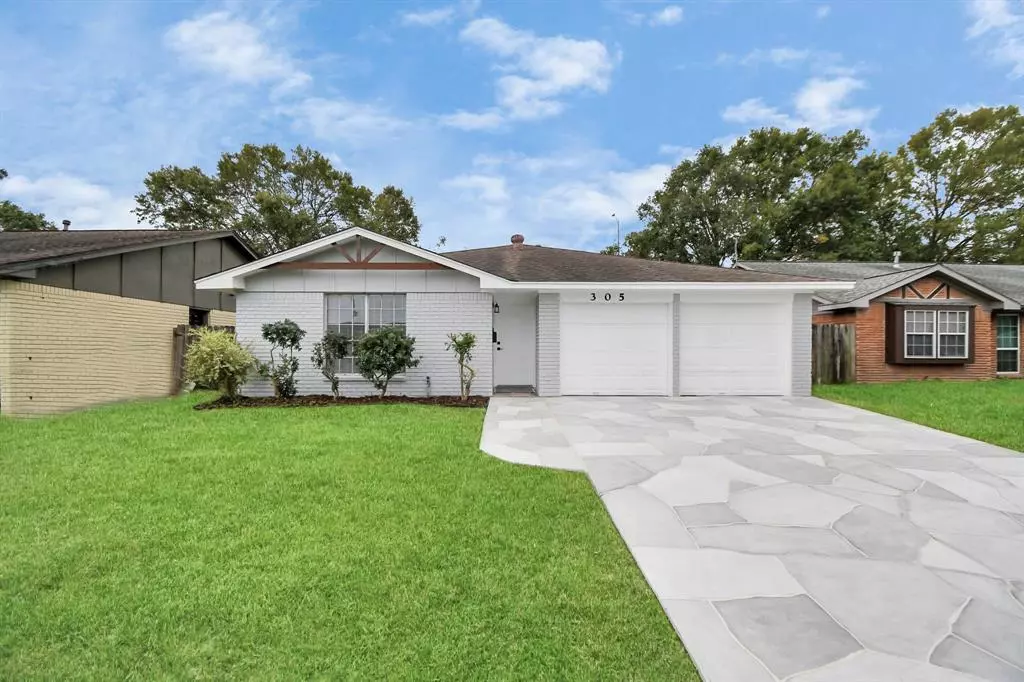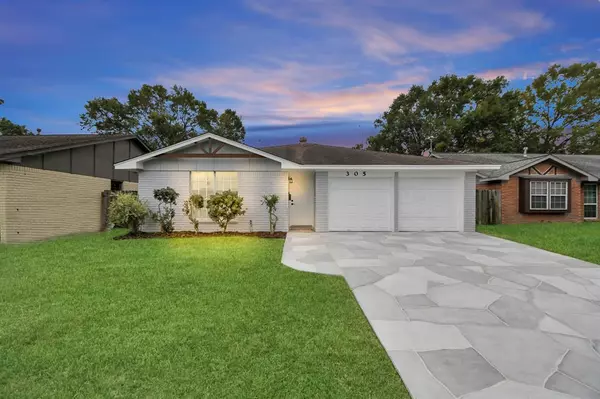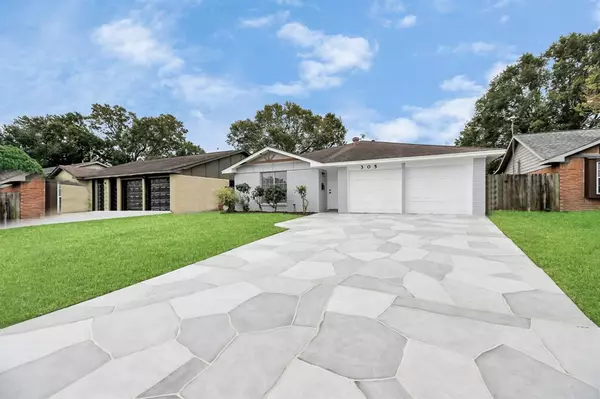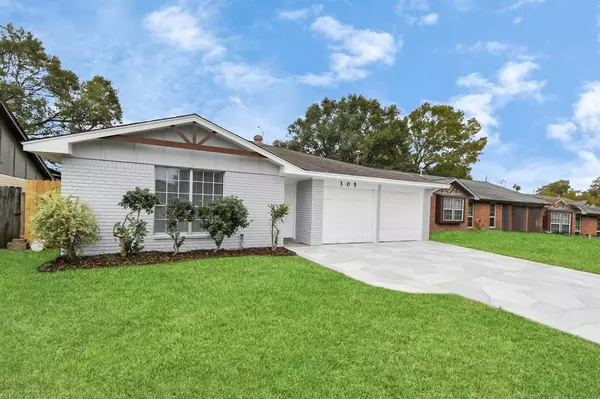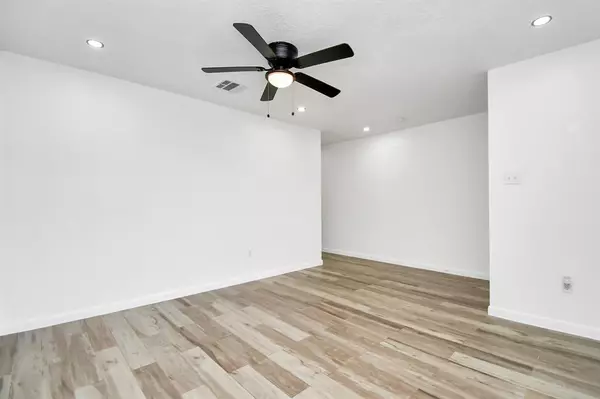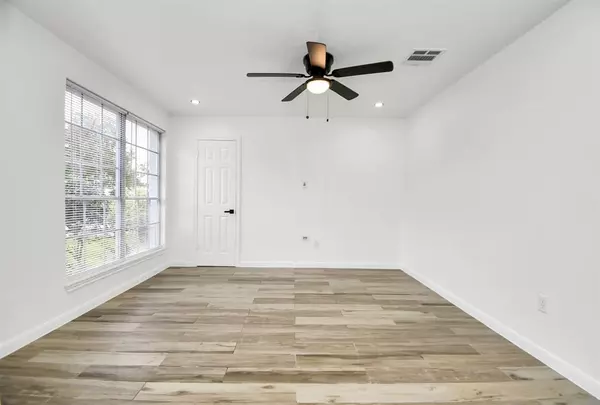GET MORE INFORMATION
$ 210,000
$ 229,900 8.7%
3 Beds
2 Baths
1,833 SqFt
$ 210,000
$ 229,900 8.7%
3 Beds
2 Baths
1,833 SqFt
Key Details
Sold Price $210,000
Property Type Single Family Home
Listing Status Sold
Purchase Type For Sale
Square Footage 1,833 sqft
Price per Sqft $114
Subdivision Glen Arbor Sec 07
MLS Listing ID 8565868
Sold Date 01/17/25
Style Traditional
Bedrooms 3
Full Baths 2
Year Built 1960
Annual Tax Amount $5,087
Tax Year 2023
Lot Size 6,202 Sqft
Acres 0.1424
Property Description
Location
State TX
County Harris
Area Baytown/Harris County
Rooms
Bedroom Description All Bedrooms Down
Other Rooms Utility Room in Garage
Master Bathroom Full Secondary Bathroom Down, Primary Bath: Tub/Shower Combo, Secondary Bath(s): Tub/Shower Combo
Interior
Heating Central Electric
Cooling Central Electric
Flooring Laminate, Tile
Exterior
Exterior Feature Back Yard Fenced, Covered Patio/Deck
Parking Features Attached Garage
Garage Spaces 2.0
Garage Description Double-Wide Driveway
Roof Type Composition
Street Surface Concrete
Private Pool No
Building
Lot Description Subdivision Lot
Story 1
Foundation Slab
Lot Size Range 0 Up To 1/4 Acre
Sewer Public Sewer
Water Public Water
Structure Type Brick
New Construction No
Schools
Elementary Schools Alamo Elementary School (Goose Creek)
Middle Schools Horace Mann J H
High Schools Lee High School (Goose Creek)
School District 23 - Goose Creek Consolidated
Others
Senior Community No
Restrictions Deed Restrictions
Tax ID 093-645-000-0004
Acceptable Financing Cash Sale, Conventional, FHA, Investor, VA
Tax Rate 2.5477
Disclosures Sellers Disclosure
Listing Terms Cash Sale, Conventional, FHA, Investor, VA
Financing Cash Sale,Conventional,FHA,Investor,VA
Special Listing Condition Sellers Disclosure

Bought with Keller Williams Elite
Find out why customers are choosing LPT Realty to meet their real estate needs


