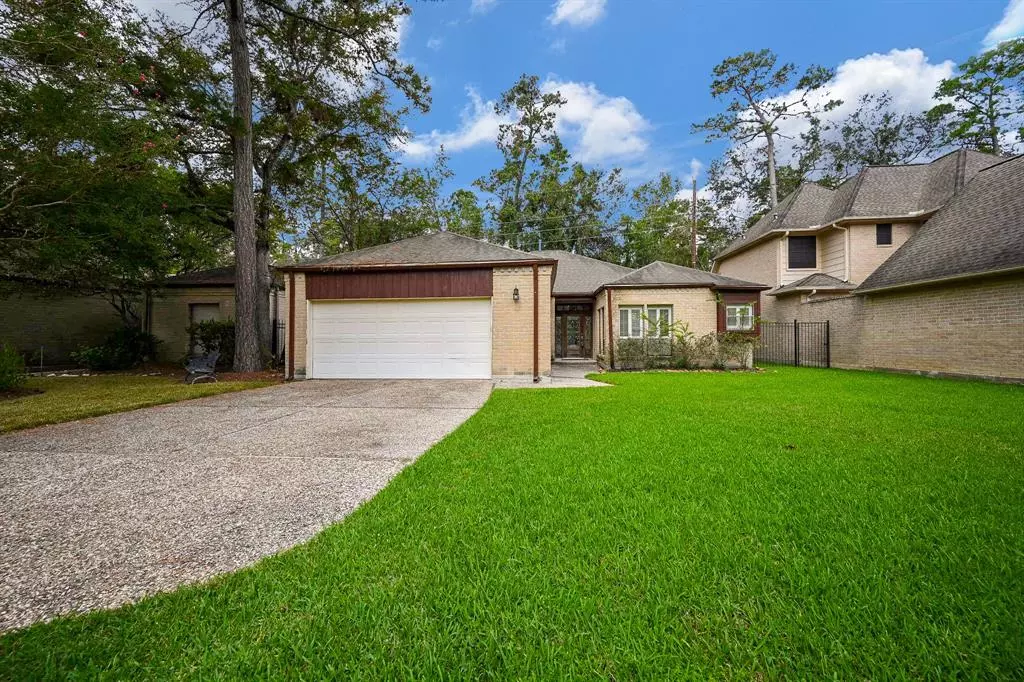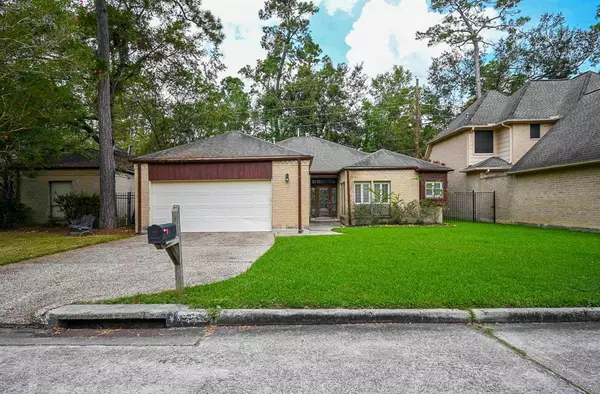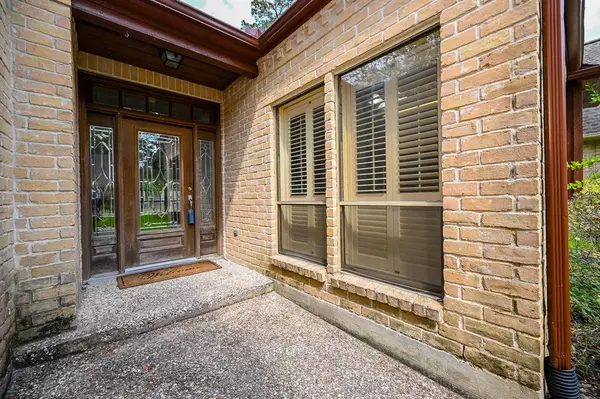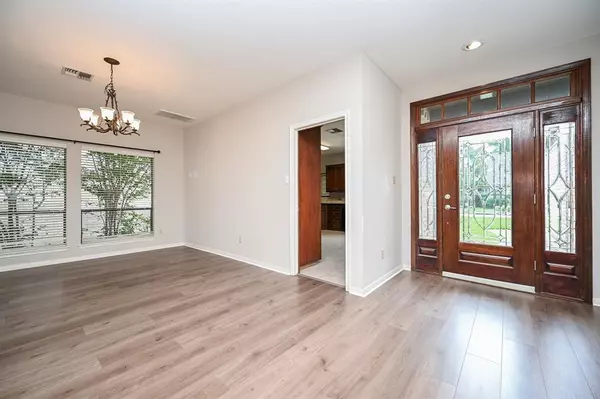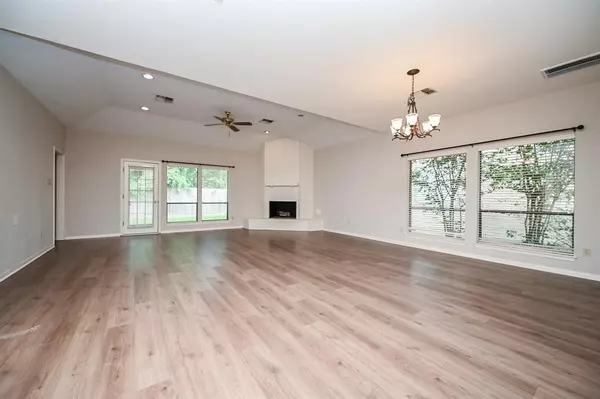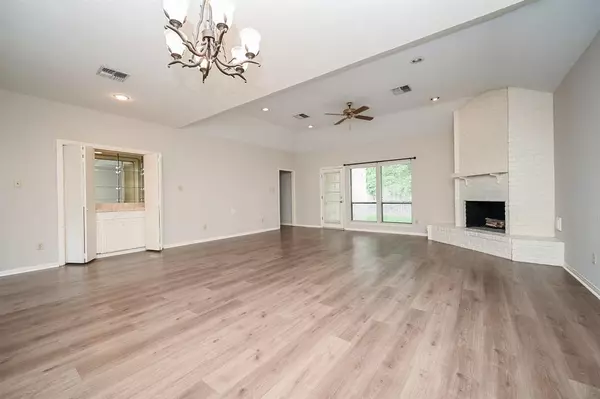3 Beds
2 Baths
2,128 SqFt
3 Beds
2 Baths
2,128 SqFt
Key Details
Property Type Single Family Home
Sub Type Single Family Detached
Listing Status Pending
Purchase Type For Rent
Square Footage 2,128 sqft
Subdivision Village Falls
MLS Listing ID 38536060
Style Traditional
Bedrooms 3
Full Baths 2
Rental Info Long Term
Year Built 1983
Available Date 2024-09-26
Lot Size 6,600 Sqft
Acres 0.1515
Property Description
As you enter the neighborhood, you'll be greeted by a private serene Koi pond. The home features a leaded glass front door that opens into a spacious living and dining area, complete with a cozy gas fireplace and a wet bar, perfect for entertaining.
The kitchen boasts double ovens, large pantry, granite countertops, and ample cabinetry for all your culinary needs. The private master suite is located at the back of the home, offering a serene view backyard. The en-suite bathroom includes a large walk-in closet, a shower/tub combo, and double sinks for added convenience.
Additional features include NEW FLOORING, WASHER/DRYER & REFRIGERATOR! Access to parks, public pools, trails, as well as proximity to shopping, dining, and walking distance to top-rated elementary and middle schools.
Location
State TX
County Harris
Area Kingwood West
Rooms
Bedroom Description All Bedrooms Down,Primary Bed - 1st Floor
Other Rooms 1 Living Area, Family Room
Master Bathroom Full Secondary Bathroom Down, Primary Bath: Double Sinks, Primary Bath: Tub/Shower Combo, Secondary Bath(s): Double Sinks
Den/Bedroom Plus 3
Interior
Heating Central Gas
Cooling Central Electric
Flooring Laminate
Fireplaces Number 1
Fireplaces Type Gaslog Fireplace
Appliance Dryer Included, Refrigerator, Washer Included
Exterior
Parking Features Attached Garage
Garage Spaces 2.0
Private Pool No
Building
Lot Description Cul-De-Sac, Subdivision Lot
Story 1
Sewer Public Sewer
Water Public Water
New Construction No
Schools
Elementary Schools Bear Branch Elementary School (Humble)
Middle Schools Kingwood Middle School
High Schools Kingwood Park High School
School District 29 - Humble
Others
Pets Allowed Case By Case Basis
Senior Community No
Restrictions Deed Restrictions
Tax ID 115-239-001-0015
Disclosures No Disclosures
Special Listing Condition No Disclosures
Pets Allowed Case By Case Basis

Find out why customers are choosing LPT Realty to meet their real estate needs


