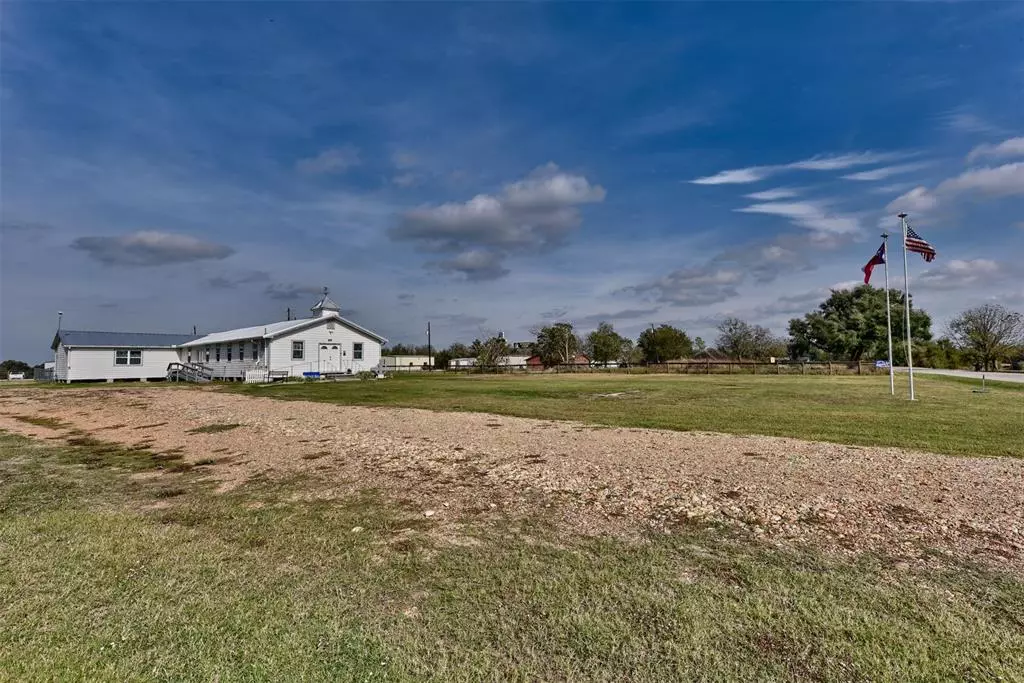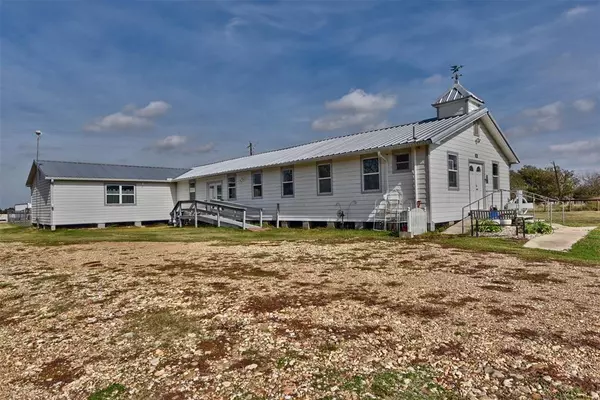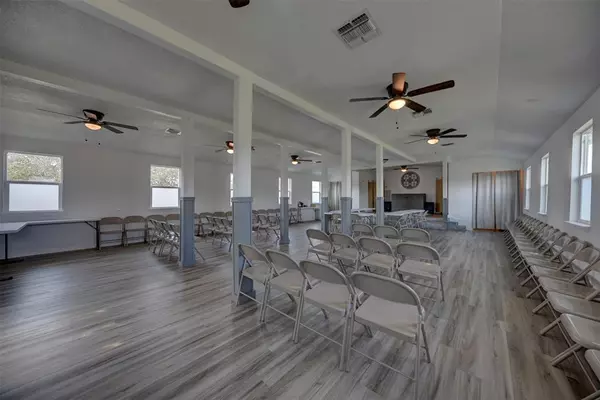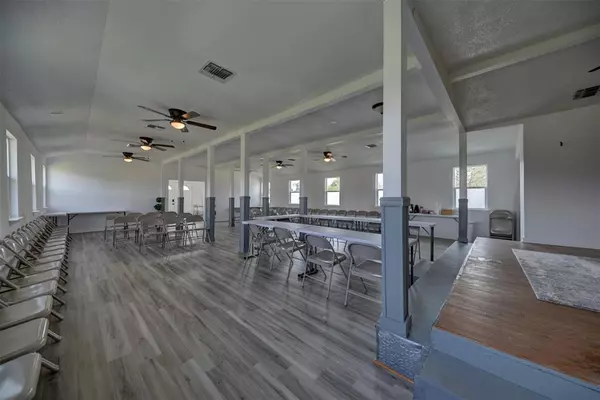1 Bed
2.1 Baths
3,300 SqFt
1 Bed
2.1 Baths
3,300 SqFt
Key Details
Property Type Single Family Home
Sub Type Free Standing
Listing Status Active
Purchase Type For Sale
Square Footage 3,300 sqft
Price per Sqft $136
Subdivision A0075
MLS Listing ID 41006233
Style Other Style
Bedrooms 1
Full Baths 2
Half Baths 1
Lot Size 1.330 Acres
Acres 1.33
Property Description
Location
State TX
County Washington
Rooms
Bedroom Description Primary Bed - 1st Floor
Other Rooms 1 Living Area, Entry, Family Room, Kitchen/Dining Combo, Living Area - 1st Floor, Utility Room in House
Master Bathroom Primary Bath: Tub/Shower Combo, Secondary Bath(s): Shower Only
Den/Bedroom Plus 1
Kitchen Kitchen open to Family Room
Interior
Interior Features Dryer Included, Refrigerator Included, Washer Included
Heating Central Electric
Cooling Central Electric
Flooring Vinyl Plank
Exterior
Garage Spaces 2.0
Improvements Cross Fenced,Fenced,Wheelchair Access
Private Pool No
Building
Lot Description Cleared
Story 1
Foundation Pier & Beam
Lot Size Range 1 Up to 2 Acres
Sewer Septic Tank
Water Water District
New Construction No
Schools
Elementary Schools Bisd Draw
Middle Schools Brenham Junior High School
High Schools Brenham High School
School District 137 - Brenham
Others
Senior Community No
Tax ID 45585
Energy Description Ceiling Fans
Disclosures Sellers Disclosure
Special Listing Condition Sellers Disclosure

Find out why customers are choosing LPT Realty to meet their real estate needs







