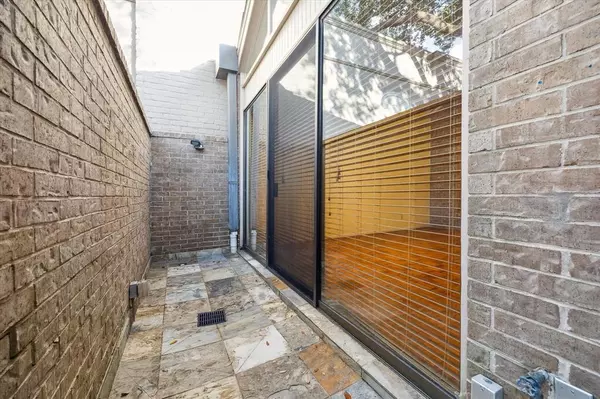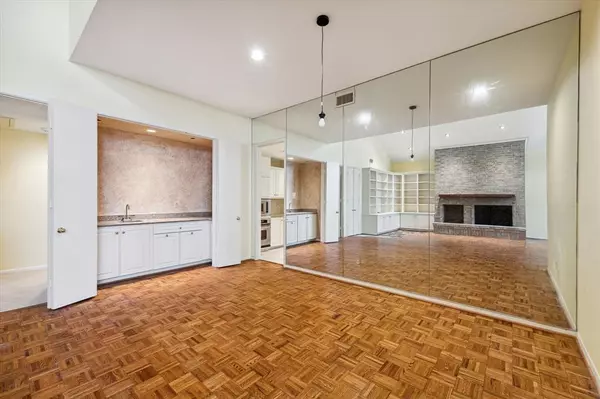
2 Beds
2 Baths
1,808 SqFt
2 Beds
2 Baths
1,808 SqFt
Key Details
Property Type Condo, Townhouse
Sub Type Condominium
Listing Status Active
Purchase Type For Sale
Square Footage 1,808 sqft
Price per Sqft $262
Subdivision Raintree Place
MLS Listing ID 85078108
Style Traditional
Bedrooms 2
Full Baths 2
HOA Fees $7,000/ann
Year Built 1974
Annual Tax Amount $10,719
Tax Year 2023
Lot Size 3,000 Sqft
Property Description
Location
State TX
County Harris
Area Briar Hollow
Rooms
Bedroom Description All Bedrooms Down,En-Suite Bath,Sitting Area,Walk-In Closet
Other Rooms Breakfast Room, Formal Living, Utility Room in Garage
Master Bathroom Primary Bath: Tub/Shower Combo, Vanity Area
Den/Bedroom Plus 2
Kitchen Island w/ Cooktop, Pantry, Pots/Pans Drawers
Interior
Interior Features Alarm System - Owned, Brick Walls, Crown Molding, Fire/Smoke Alarm, High Ceiling, Refrigerator Included, Wet Bar, Window Coverings
Heating Central Electric
Cooling Central Electric
Flooring Carpet, Slate, Tile, Wood
Fireplaces Number 1
Fireplaces Type Wood Burning Fireplace
Appliance Dryer Included, Electric Dryer Connection, Refrigerator, Washer Included
Dryer Utilities 1
Laundry Utility Rm In Garage
Exterior
Exterior Feature Fenced, Front Green Space, Patio/Deck, Sprinkler System, Storage
Parking Features Attached Garage
Garage Spaces 2.0
Roof Type Composition,Other
Street Surface Concrete,Gutters
Accessibility Manned Gate
Private Pool No
Building
Faces North
Story 1
Unit Location Cul-De-Sac
Entry Level Level 1
Foundation Slab
Sewer Public Sewer
Water Public Water
Structure Type Brick,Cement Board,Wood
New Construction No
Schools
Elementary Schools School At St George Place
Middle Schools Lanier Middle School
High Schools Lamar High School (Houston)
School District 27 - Houston
Others
HOA Fee Include Grounds,On Site Guard,Recreational Facilities,Trash Removal
Senior Community No
Tax ID 106-447-000-0006
Energy Description Ceiling Fans,North/South Exposure,Solar Screens
Acceptable Financing Cash Sale, Conventional
Tax Rate 2.0148
Disclosures No Disclosures
Listing Terms Cash Sale, Conventional
Financing Cash Sale,Conventional
Special Listing Condition No Disclosures


Find out why customers are choosing LPT Realty to meet their real estate needs







