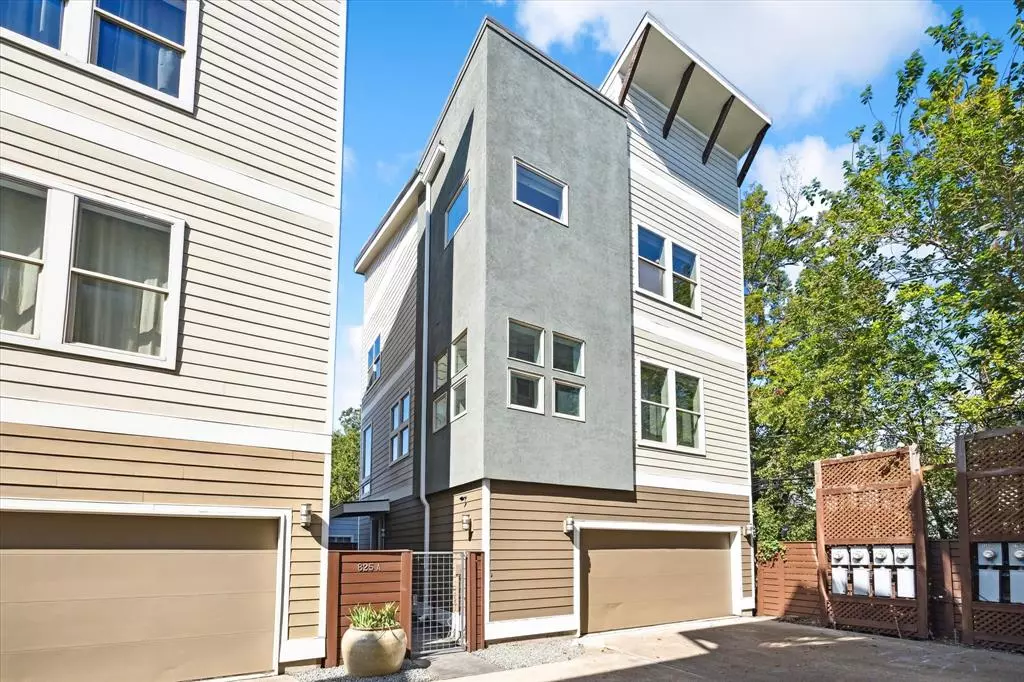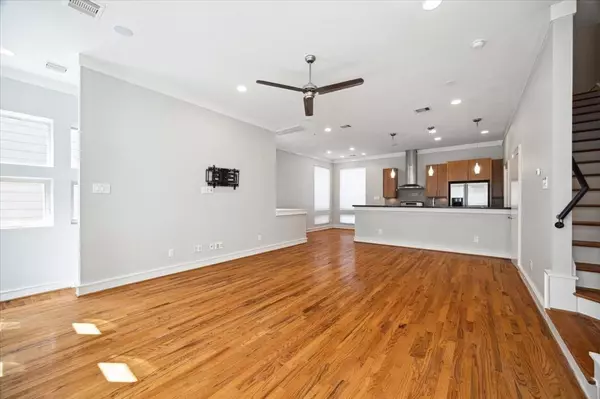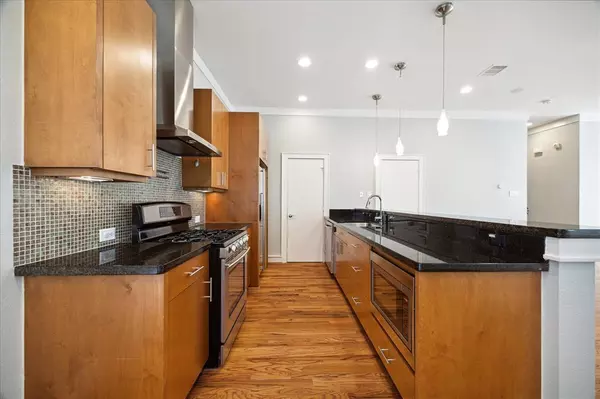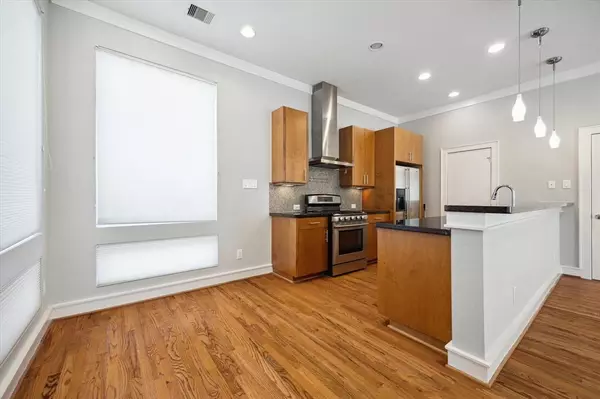
3 Beds
3.1 Baths
1,936 SqFt
3 Beds
3.1 Baths
1,936 SqFt
Key Details
Property Type Single Family Home
Listing Status Active
Purchase Type For Sale
Square Footage 1,936 sqft
Price per Sqft $227
Subdivision Bercon/West 25Th Street
MLS Listing ID 70284147
Style Contemporary/Modern
Bedrooms 3
Full Baths 3
Half Baths 1
Year Built 2008
Annual Tax Amount $8,006
Tax Year 2023
Lot Size 1,450 Sqft
Acres 0.0333
Property Description
Location
State TX
County Harris
Area Heights/Greater Heights
Rooms
Bedroom Description 1 Bedroom Down - Not Primary BR,Walk-In Closet
Other Rooms 1 Living Area, Living/Dining Combo, Utility Room in House
Master Bathroom Primary Bath: Soaking Tub
Den/Bedroom Plus 3
Kitchen Breakfast Bar, Kitchen open to Family Room
Interior
Interior Features Dryer Included, Washer Included, Wired for Sound
Heating Central Gas
Cooling Central Electric
Flooring Concrete, Stone, Wood
Fireplaces Number 1
Fireplaces Type Gas Connections
Exterior
Exterior Feature Artificial Turf, Fully Fenced
Parking Features Attached Garage
Garage Spaces 2.0
Roof Type Composition
Street Surface Concrete
Private Pool No
Building
Lot Description Other
Dwelling Type Free Standing
Faces South
Story 3
Foundation Slab
Lot Size Range 0 Up To 1/4 Acre
Sewer Public Sewer
Water Public Water
Structure Type Cement Board,Stucco
New Construction No
Schools
Elementary Schools Sinclair Elementary School (Houston)
Middle Schools Hamilton Middle School (Houston)
High Schools Waltrip High School
School District 27 - Houston
Others
Senior Community No
Restrictions No Restrictions
Tax ID 129-552-001-0004
Ownership Full Ownership
Acceptable Financing Cash Sale, Conventional, FHA, VA
Tax Rate 2.0148
Disclosures Sellers Disclosure
Listing Terms Cash Sale, Conventional, FHA, VA
Financing Cash Sale,Conventional,FHA,VA
Special Listing Condition Sellers Disclosure


Find out why customers are choosing LPT Realty to meet their real estate needs







