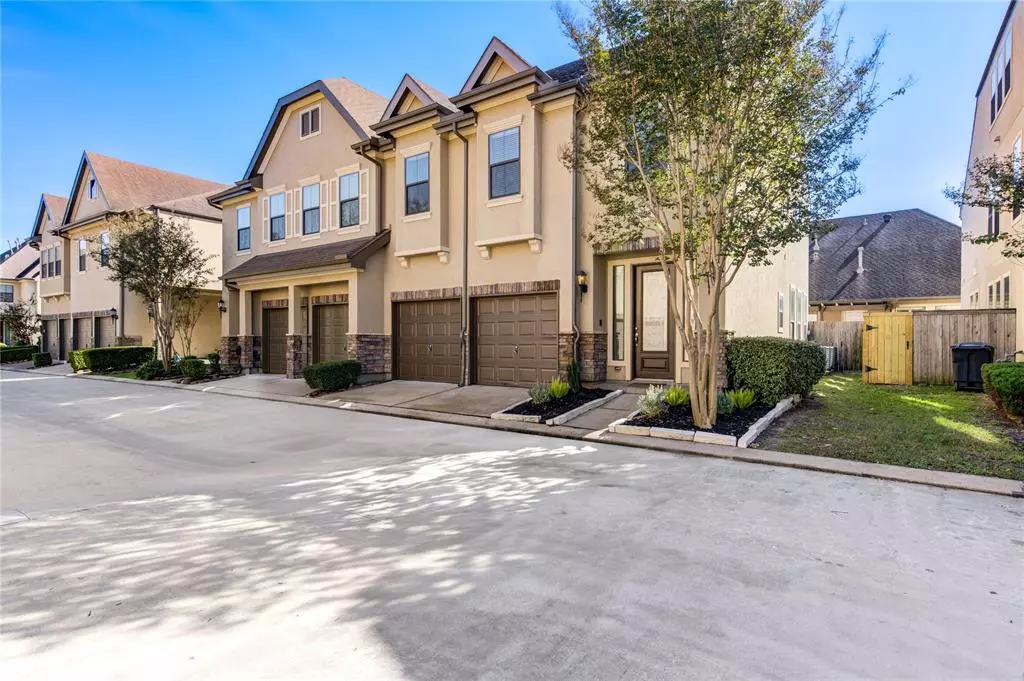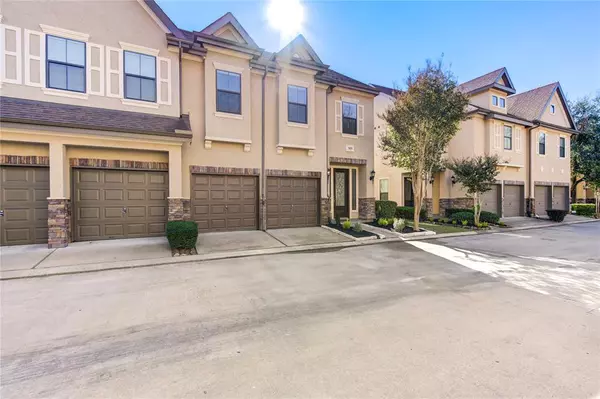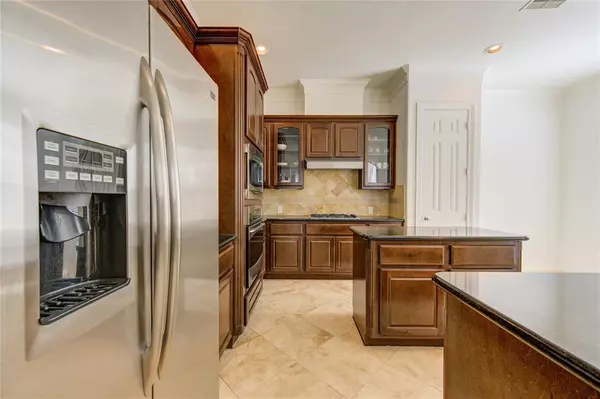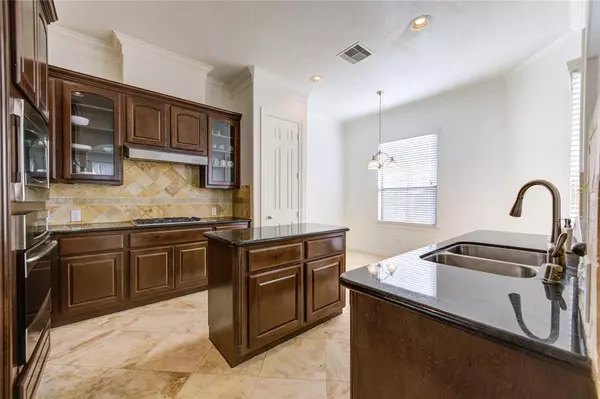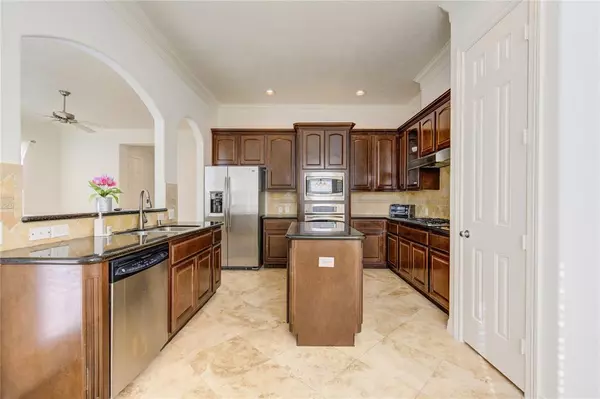4 Beds
3.1 Baths
2,679 SqFt
4 Beds
3.1 Baths
2,679 SqFt
Key Details
Property Type Townhouse
Sub Type Townhouse
Listing Status Pending
Purchase Type For Sale
Square Footage 2,679 sqft
Price per Sqft $155
Subdivision Royal Oaks Court
MLS Listing ID 28867962
Style Contemporary/Modern
Bedrooms 4
Full Baths 3
Half Baths 1
HOA Fees $500/qua
Year Built 2010
Annual Tax Amount $8,162
Tax Year 2023
Lot Size 2,611 Sqft
Property Description
Location
State TX
County Harris
Area Westchase Area
Rooms
Bedroom Description All Bedrooms Up,Primary Bed - 2nd Floor,Split Plan
Master Bathroom Primary Bath: Double Sinks, Primary Bath: Jetted Tub, Primary Bath: Separate Shower
Interior
Heating Central Gas
Cooling Central Electric
Flooring Carpet, Travertine
Fireplaces Number 1
Fireplaces Type Gaslog Fireplace
Appliance Gas Dryer Connections
Dryer Utilities 1
Exterior
Parking Features Attached Garage
Roof Type Composition
Private Pool No
Building
Story 3
Unit Location Courtyard,On Corner
Entry Level Levels 1, 2 and 3
Foundation Slab
Sewer Public Sewer
Water Public Water
Structure Type Brick
New Construction No
Schools
Elementary Schools Outley Elementary School
Middle Schools O'Donnell Middle School
High Schools Aisd Draw
School District 2 - Alief
Others
HOA Fee Include Grounds,Other,Trash Removal
Senior Community No
Tax ID 125-619-003-0005
Tax Rate 2.1332
Disclosures Sellers Disclosure
Special Listing Condition Sellers Disclosure

Find out why customers are choosing LPT Realty to meet their real estate needs


